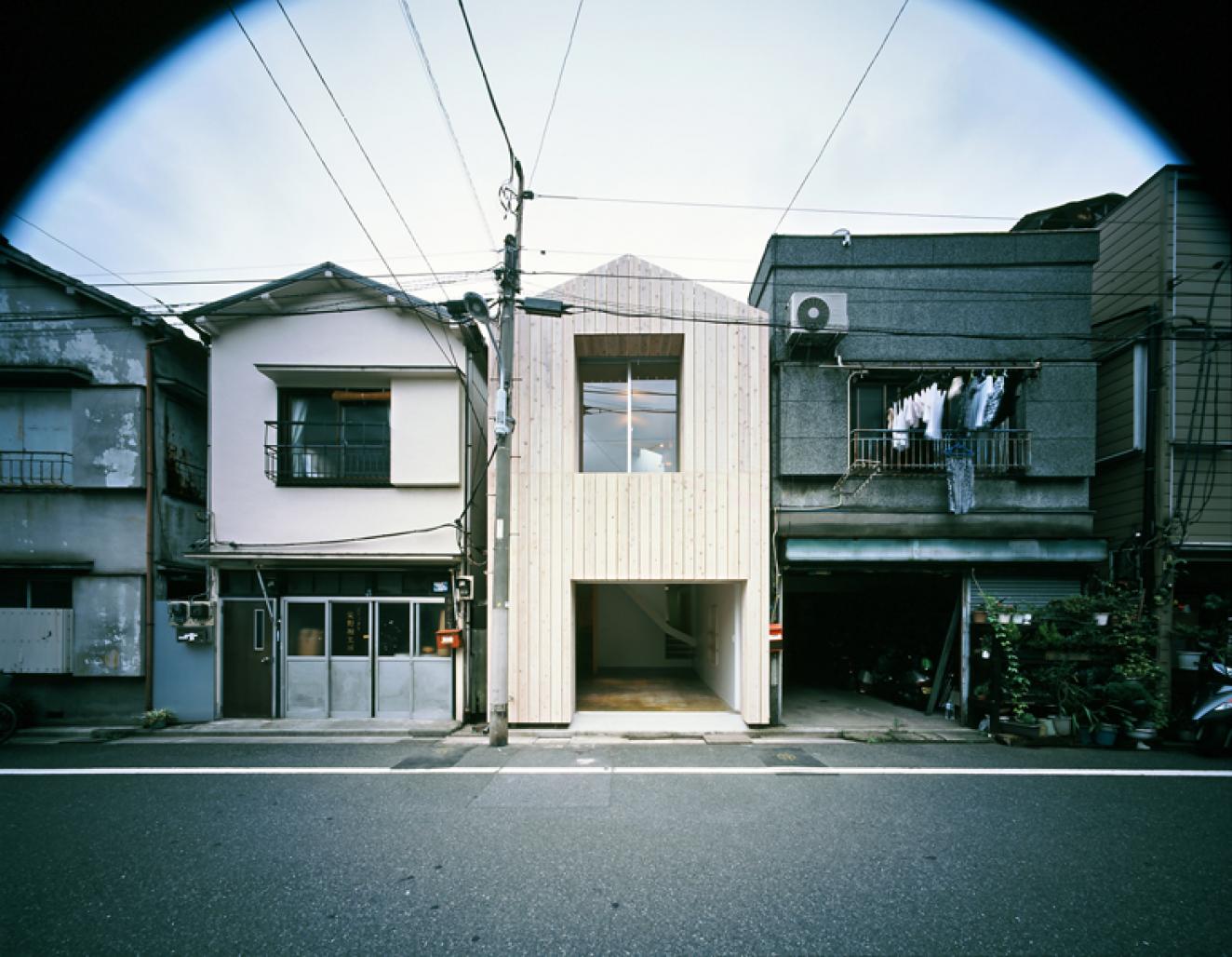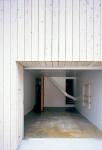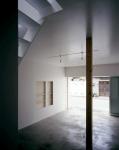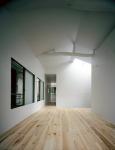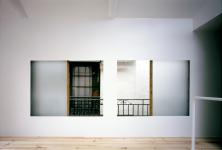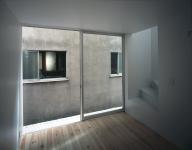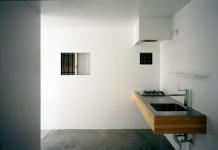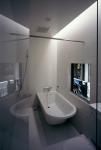In this project, a wooden row house was repaired for old 50 years.
The renovation was requested to be done to the house where an existing house was
able to be leased.
It is made by dismantling all infills, adopting only a long engine frame in the interior of
3.6m in width and 10.9m in depth, and tracing it from the inside.
The lighting and ventilation on the adjacent side cannot be hoped a lot for because it is
a consecutive row house.
The omission of the density has been brought to closing space by taking the little outside
though there are only about 50cm distance with the adjoining house.
It thinks whether to connect the expression of the adjoined row house seen there with
the tie of a how to be built and internal quality to be an inside flatly finished up by
processing the window where the detail is not shown.
2006
2006
area: 41.10 m2
building area: 36.40 m2
total floor area: 69. 60 m2
storeys: 2
structure: wood
naoya kawabe architect & associates
