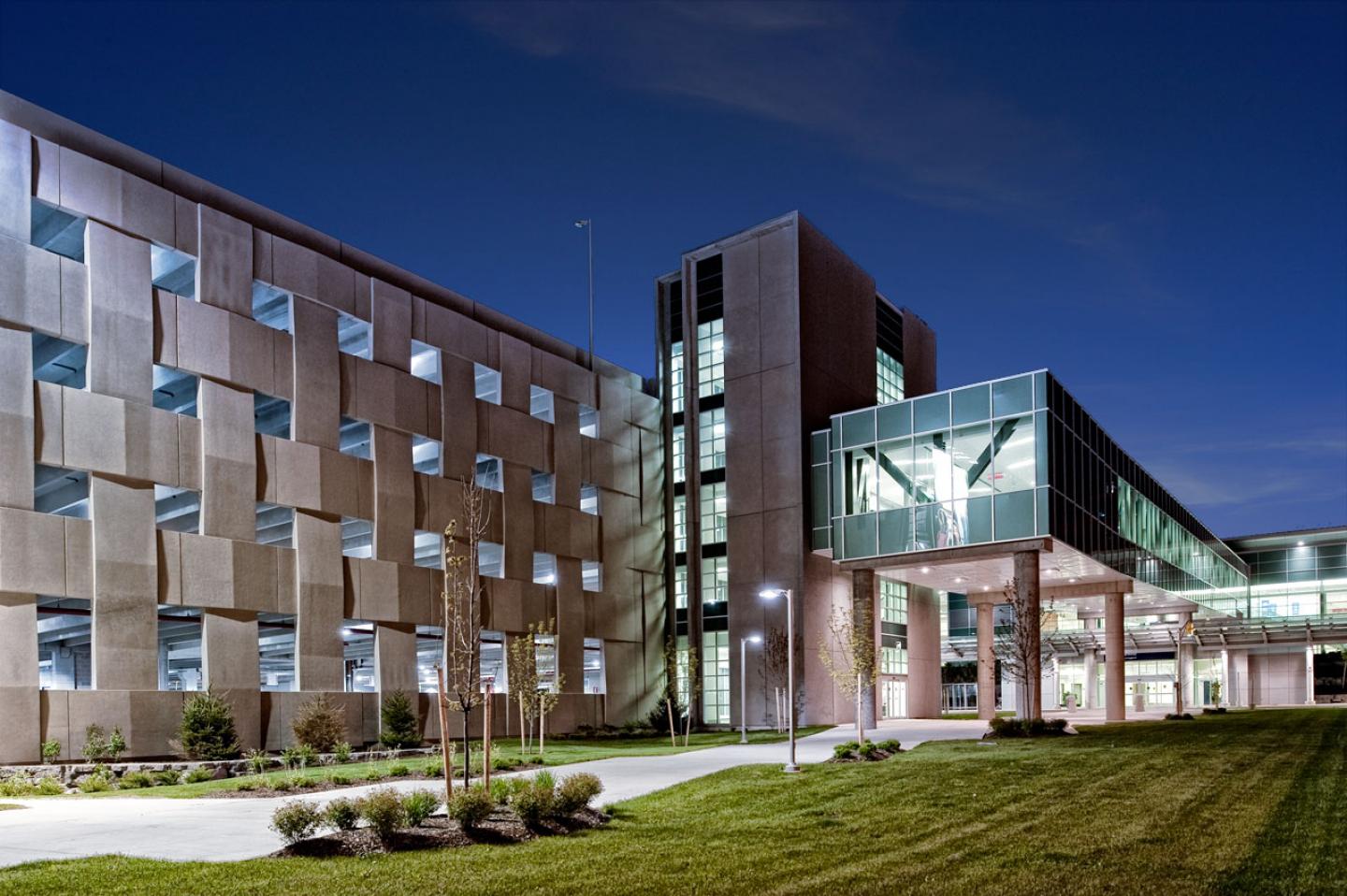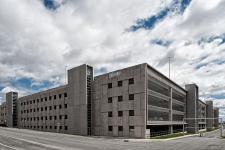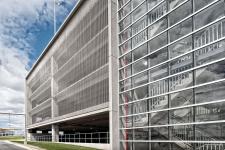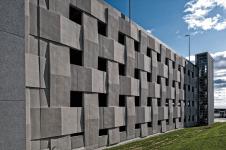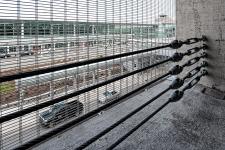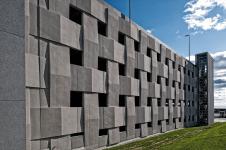Halifax International Airport is an active international airport that is experiencing growth in all sectors. One component of the Halifax International Airport Authority’s (HIAAs) groundside development called for a new 2400-space parking garage located north and west of the ATB in the existing parking lot. The scope of work included: Garage Access, long-term surface lot, Hotel parking area and access to the various levels of the garage by ramp or helix. The 1st level is designated for Rent-a-Car vehicle parking (350 spaces) and processing area on the lower level with the remaining four levels designated for general public parking including oversized handicapped vehicle parking. The Pedestrian Access/Egress to and from the ATB and the new north pedway and central pedestrian bridges and the development of the Signage from the roadway network as it related to the garage and the garage itself were taken into consideration. NORRs team, which included: Parking Garage Planning, Walker Parking Consultants with local architects Barrie and Langille Architects Ltd., F.C. O’Neil, Scriven and Associates Ltd., and B.M.R. Structural Engineering, developed detailed construction plans, specifications and tender documents for the purpose of site review, co-ordination of all engineering disciplines, tendering a design, bid, build contract for the construction of the Parking Garage.
:::: AWARDS:
2010 - Precast/Prestressed Concrete Institute (PCI) Design Awards Program, Best Parking Structures Award;
2012 - International Parking Institute (IPI) Award of Excellence competition, Award of Merit.
2007
2009
Gross Area - 888,025 sq.ft. (82,500 sq.m.)
Favorited 1 times
