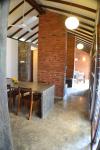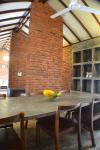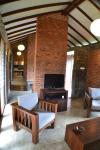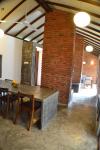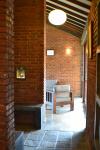This single family house was designed for a journalist couple in sub urban colombo.The project faced three main constraints.One being the Restrictive budget, second being the clients lifestyle and the third , the sloping terrain of the site.
Since the client had a very limited budget,but specific spatial requirements;the finishes and the structure had to be very cost effective in order to meet the budget, without compromising on the clients spatial requirements.Textured exposed brick enveloped house with mixed cement finishes and built in furniture,was a result of this requirement.It was decided to make the maximum use of the natural texture of each material to achieve the best against these constraints.Fine finishes such as smooth plastering and painting was restricted to private spaces with less openings such as interior of bedrooms and office rooms in order to brighten up the small apaces and the rest of the house is finished with exposed bricks and opened out to the courtyard to make inside and out as one space.
The client insisted on privacy, as their work involved a lot of stress and exposure to people.Yet to feel free within the house as their work involved a lot of creative thinking.Therefore the house was designed looking inward towards a narrow linear central courtyard which also functions as a green separation between the public and private areas of the house.Only the minimum reqired openings were placed on the external surfaces of the house whereas large french windows were substantially placed facing the courtyard.Openings were positioned carefully to encourage cross ventilation trough the front yard to court yard and to back yard vise versa.To avoid heat accumilating inside the house when all the windows are closed at night,full height,openable, glass louvres were introduced at public areas which also do not disturb the visibility of the courtyard, when closed.Also,The courtyard provides ample light to all public spaces during day time.
The boundary wall was finished out of cement blocks in order to create a see through, yet a private demarcation to discourage strangers from entering in to the property, unnoticed.It also has added beauty to the house by cement blocks standing against the fairfaced brick background.
The sloping terrain as well as the rugaulatory requirements, somewhat restricted the buildable area.Yet these factors determined the form and zoning of the house. The house is laid out as per the level differences of the site. Public areas such as garage was at the front road level and semi public areas such as the living, dining and kitchen/pantry areas at an intermediate level along with the courtyard, and the private Bedroom wing at the highest level.The Private Bedroom wing was designed as a two storey unit to house all the private functions such as bed, office and utility rooms, while public living dining and kitchen pantry area was housed in a single storey unit with a free flowing quality, from space to space as well as from inside to out.This arrangment also reduced the cost on the structure.
Central courtyard was meant to be soldiered by a series of medium height trees root ball replanted; in order to give a cool and shady effect to the public areas and the central corridors.
Interior Colour and furniture was carefully selected to suite the ambiance of the house which is very minimalist in nature.Only colours such as white,grey and saffron were used inside the house and Furniture include cement pre- cast dining table and custom designed Japanese styled dining chairs,built in cement seats and pre cast white cement shelving and very simple timber furniture with straight lines.
Choice of contrasting materials together,such as cement tables and timber chairs , cement shelving along with farefaced brick walls and timber pantry cupboards with brushed stainless steel doors, has complimented each others textures very well. Foundations were also left as exposed random rubble walls in line with the concept of keeping all materials in their raw form exposed.The concept of using materials in its raw form against contrasting yet complimenting materials not only has brought the robustness or the sofness of each material out, but also has collectively created an elegance of its own kind which could not have been achieved using fine finishes.
2011
2012
Walls: exposed Brickwork
Floors: cement cut Floors
Foundations: exposed random rubble foundations
Roof: exposed rafter cement board ceiling
Architect: Nileeka Senerath
Engineer: Keerthi Rathnayake
Quantity Surveyor: Sunanda Gnanasiri


