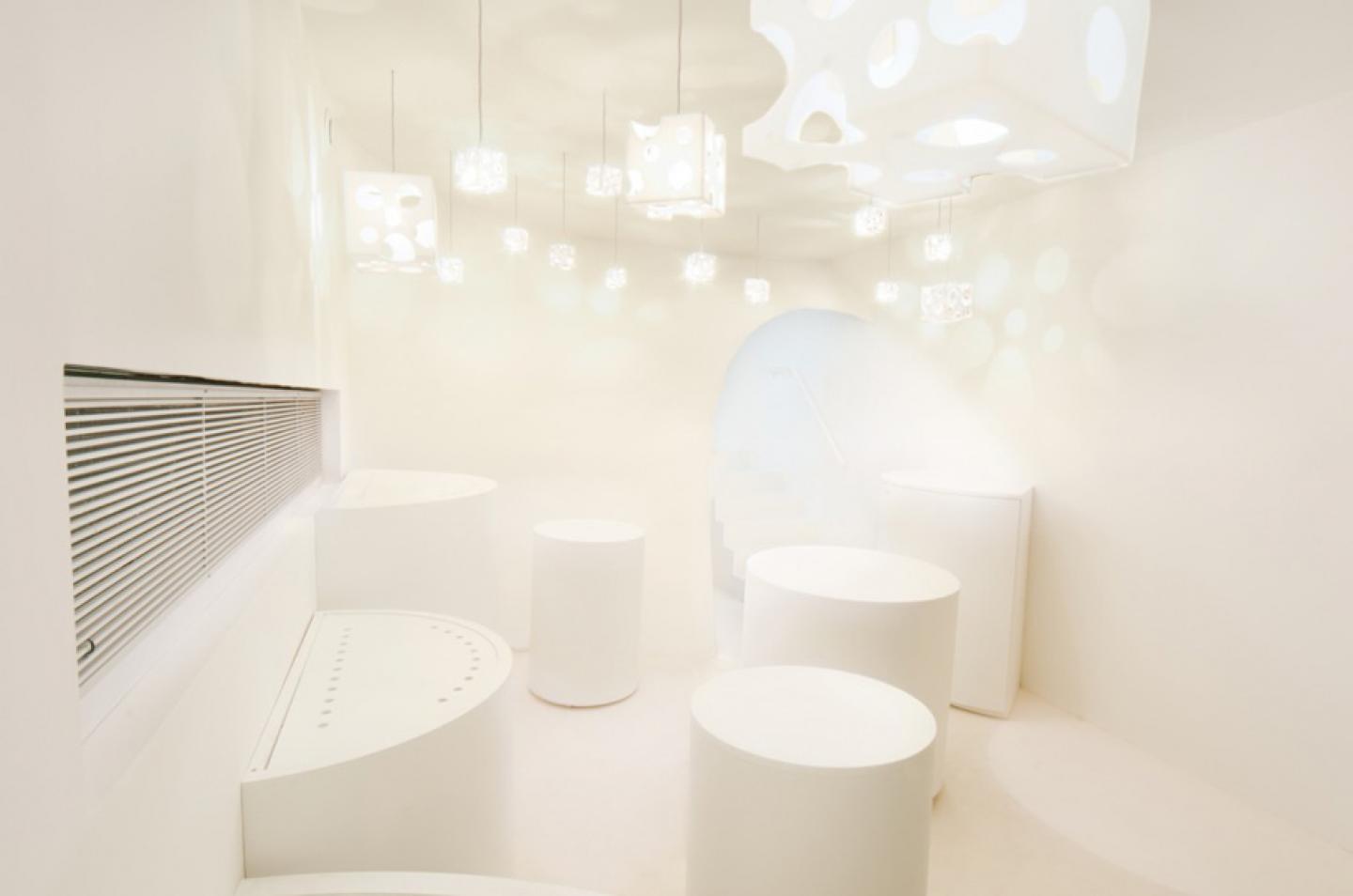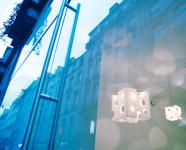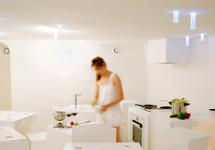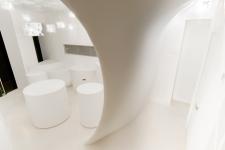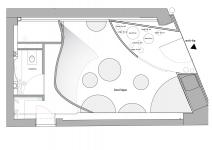A wall with 3 curved surfaces was designed to gently wrap round itself in the central space on the ground and 1st floor of the existing building, built during the 18th century.
Inside the building, customers can see the superposition of cheese selling and food tasting spaces through the holes in the walls similar that of a piece of cheese cellar.
In the very narrow space of the ground floor, customers can enjoy the view while tasting cheese. There is a large refrigerated display cabinet containing 350 varieties of cheese.
Customers can select cheeses from the refrigerated cabinet and savor them in the room.
Stairs nested inside the central curved wall give access to the restaurant on the first floor. The furniture is square shaped and the room has a view of an open kitchen.
The space is furnished with tables and chairs and customers can select wines while enjoying a raclette or a cheese fondue.
The restaurant was designed with an open kitchen so it can be the host to various events such as cheese seminars, wine classes or cooking classes.
2008
2010
Location : 1st District Paris FRANCE
Completion : December 2010
Program : Restaurant, boutique / renovation
Built surface : 73 m²
Kotaro Horiuchi Architecture
Bollinger und Grohmann
