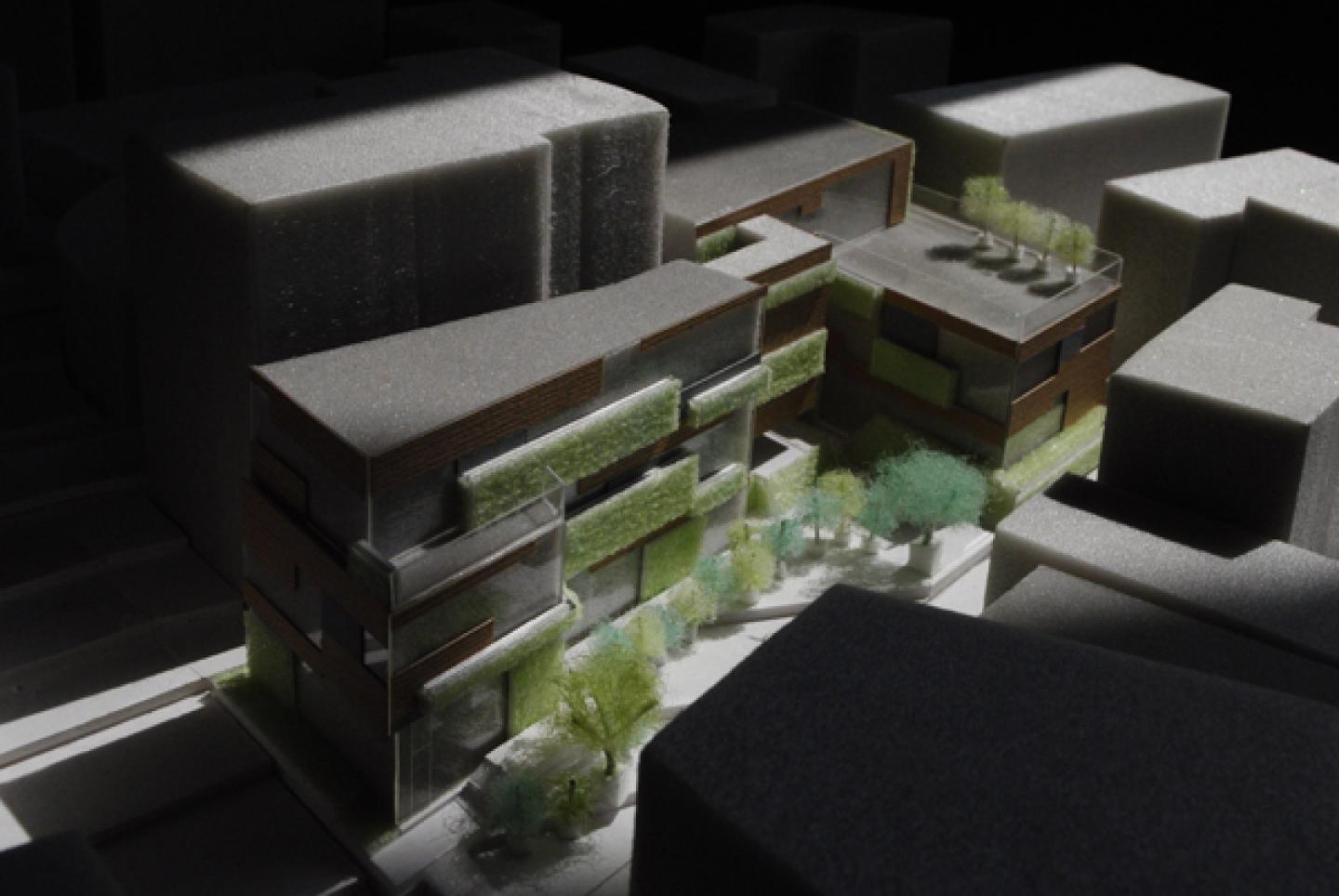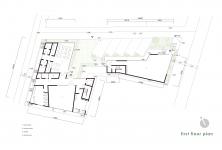Locate on a side street off Gaien Nishi Avenue in Aoyama area of Tokyo.
This project is a three-story tenant complex which faces with the road on three sides of east, north and west of its site.
From the facade on its east side to west side, the ground level goes up by 4 meters and set outer yard toward north side of the road.
Not only the project can serve as a “functional building,” this also appeals itself as a “sculpture” or “installation” set in the Aoyama area of Tokyo.
This project’s façade consist of mainly generating natural atmosphere, four different materials: wood, soil material, green, and glass.
The façade expresses horizontal line and its rhythm extremely.
It opposes and emphasis on hillside of ground of the site.
2011
2012
3 stories, Steel Structure, Area 1060 sqm
Architect:Ryuichi Sasaki, Rieko Okumura




