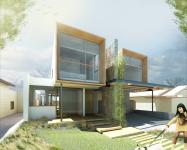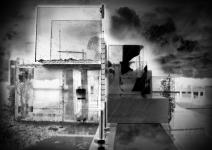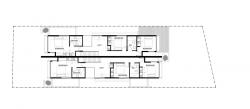The House for Maria is a duplex townhouse development currently in the planning phase in Melbourne, Australia.
Situated in a predominantly single-family home neighborhood, the design seeks to maintain a pedestrian scale and tie into the local natural environment of nearby parks and nature preserves.
Typical townhouse developments in the area feature gabled roofs that conceal concrete block partition walls that divide the units. This design attempt to expose these basic architectural elements by revealing and celebrating the concrete block partition wall.
The partition wall itself becomes a datum from which both greenery and the spaces of the dwellings themselves grow. This creates spaces of interest where the dwellings reveal the wall and allow green spaces to filter within habitable zones.Tthe lines between exterior and interior is blurred within these spaces.
The geometry of the dwellings themselves is based on conceptual notions of orthogonal growth which were explored using digital tools and abstracted with two dimensional “mood diagrams” that convey both the sanctity of the partition wall and the concept of growth around it.
The shared gravel carport, open front yard, and common entry for both units convey the design intent of pedestrian scale and allow the two units to appear as one cohesive composition.
2012
Light metal frame construction with exposed in-line stacked concrete block partition wall between units.
Zachary Meade design, drawings, and presentation










