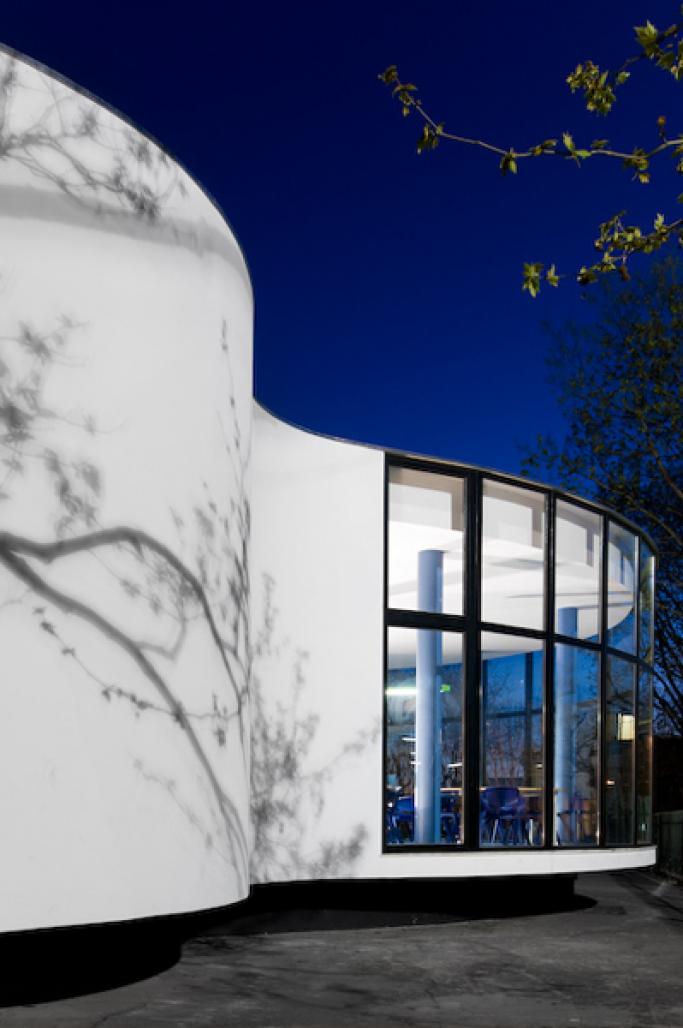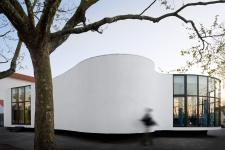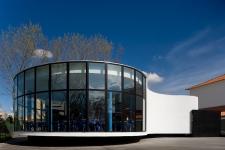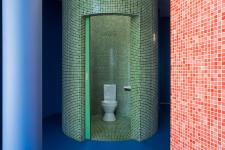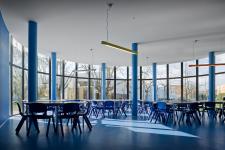The Primary School nº1 in Póvoa de Varzim is a renovated example of Plano dos Centenários (Plan of the Centenaries) developed in 1941, whose typology (Douro) was designed by Rogério de Azevedo, a renowned architect from Oporto. This plan was a response to the increasing necessity of elementary schools throughout the country and it still is a very important part of today’s educational system.
Therefore, and to respect the original design, the volume of the canteen claims its autonomy with an abstract gesture that establishes new relations with the school and the exterior spaces. Its location sets new boundaries in the playground and defines new circulations and connections between buildings. The unbreakable and organic line promotes differentiated perspectives, participating, with the same purpose, in the energetic and spontaneous movements of children.
The volume is characterized by the exterior contrast between the predominant white and the black of the windows frames, the foundations and the structure that sets the main access. Thus, a dialog is prompted with the balanced volume and the glassy structure of the Library’s café, establishing an interesting link between different equipments. In the interior, the strong use of colours distinguishes spaces and their uses. Therefore, different atmospheres are generated, offering children chances to pick their place in the canteen.
2006
2007
Location: Póvoa de Varzim, Portugal
Client: Município da Póvoa de Varzim
Contractor: DIVA, Decorações, Construção Civil e Obras Públicas, Lda.
Constructed Area: 242 sqm
Architect: José Cadilhe
