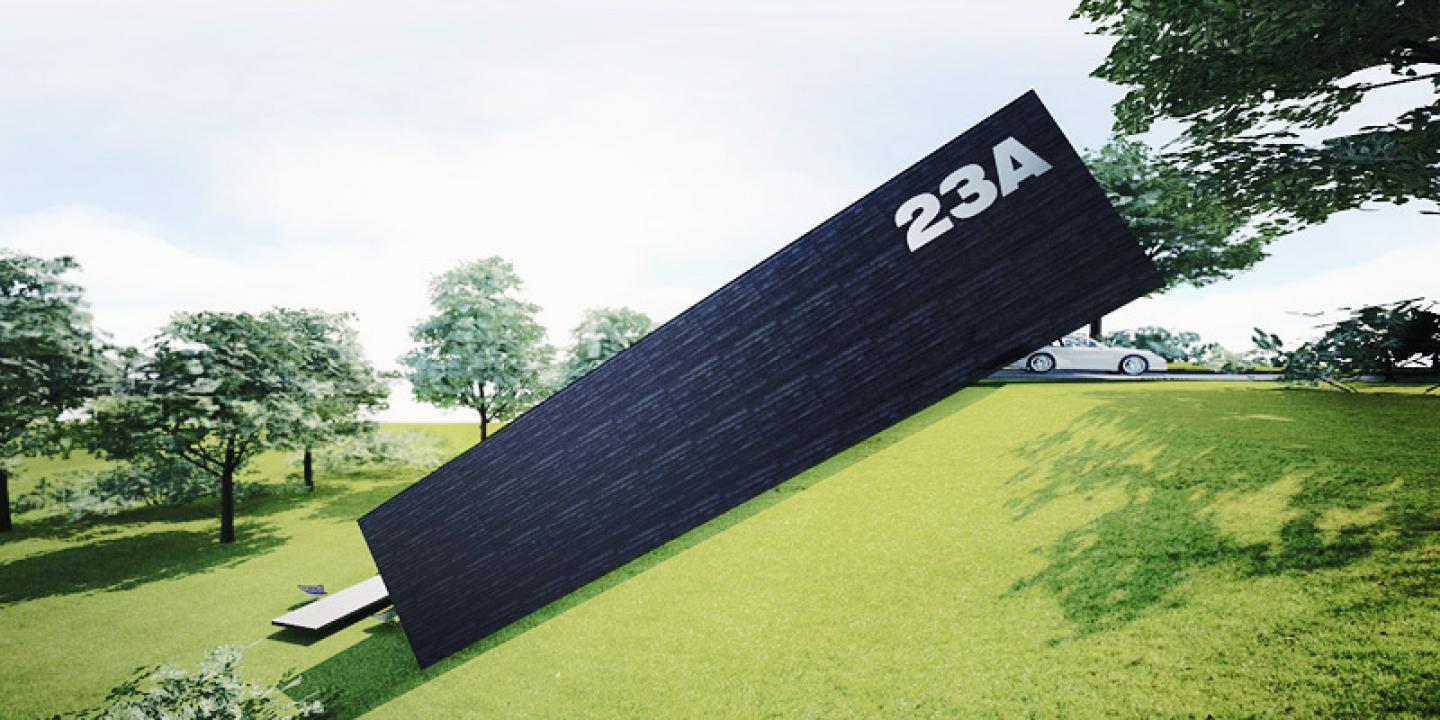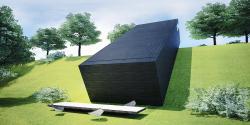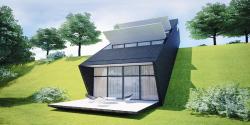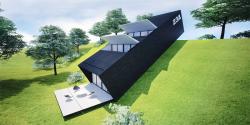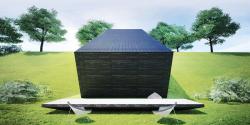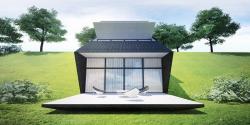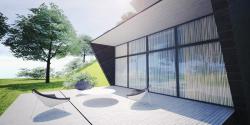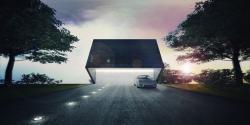This single-family detached house is situated on a 30º-sloped area with a southern exposure.The idea of a sloping rectangular form containing three-level utility area with a reverse function is a result of difficult terrain and the willingness to isolate from the busy road from the entrance side. Terrace and roof hydraulically controlled covers allow the residents for the isolation from the hectic, outside world.
Program
Level +0,5: boiler room, engine room
Level 0: entrance, two-car-garage
Level -0,5: bedroom with bathroom, guest room
Level -1: master bedroom with bathroom
Level -2: living room, dining room, kitchen, toilet
2011
Object: Family House
Location: Cracow neighborhood, Poland
Total space: 220,0m2
Construction: reinforced concrete, black wood elevation
Concept: 2011
kuba mazur
