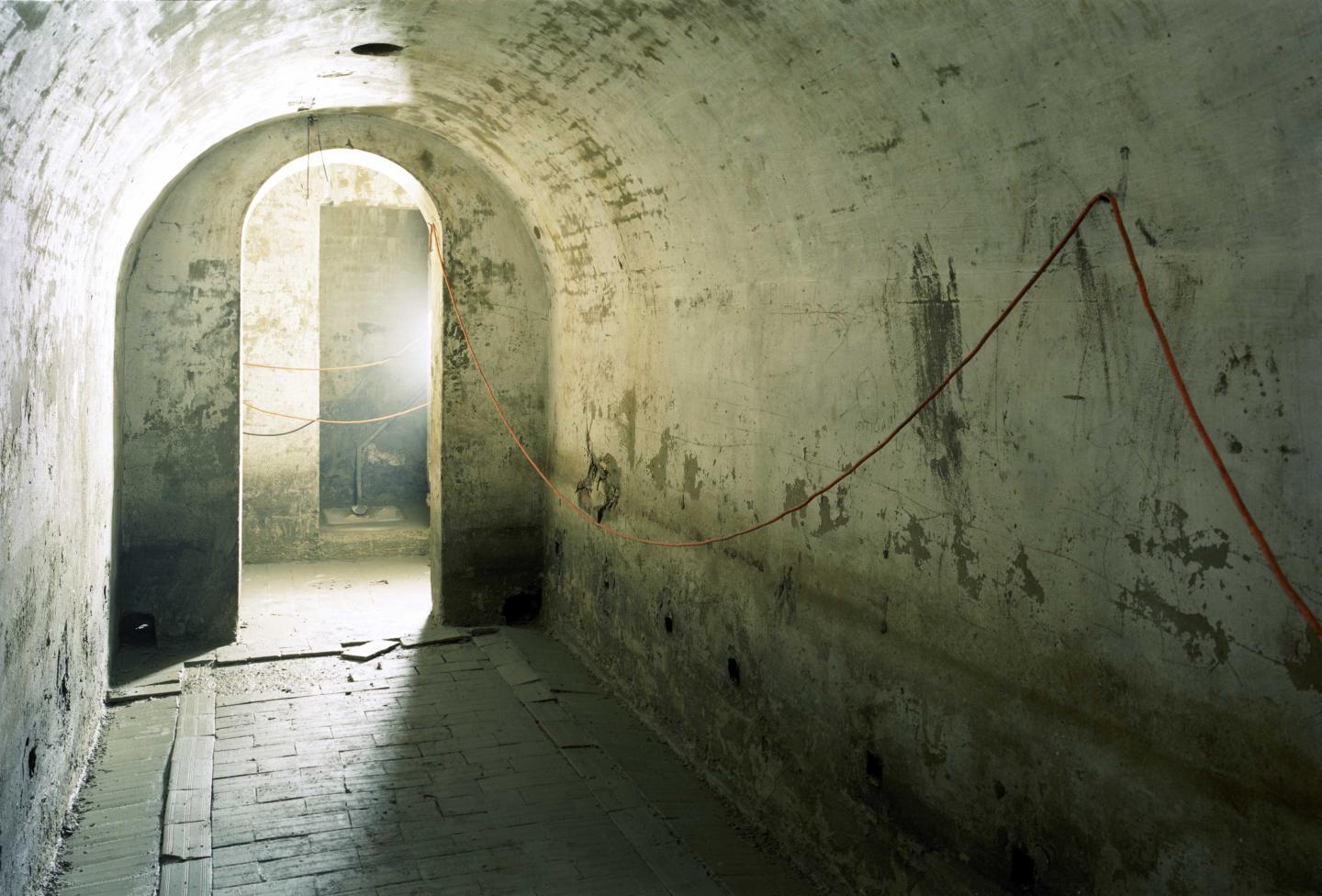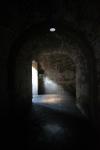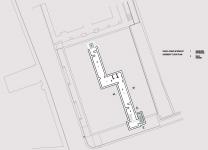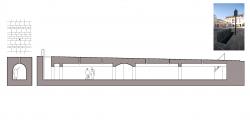During the work of pavement in the Piazza Manin architectural redevelopment of Piazza del Popolo was found underneath a gallery-aircraft dating from World War II, the tunnels are developed according to a path through a wide corridor to Z Masonry , barrel-vaulted and plastered to a clear height of 3 m and a width of about 2.5 m. The often, brick (38 cm) consist of machine-made bricks, the brick walls are also filled with three heads. Slight slope of the internal floor, and holes for connection to the base of the walls put in communication environments and allow the water to invade the tunnels at raising the river Livenza, then drain again. On occasions, a series of circular holes premise probably the flow of fresh air. The pavement at the base of Bunker integrates most of the local with the exception of the initial section consists of machine-made ??terracotta tiles with a thickness of 2-3 cm laid on compacted soil.
Access is a trapconsisting of sheets of trachyte drowned on galvanized steel frames 90cm x300 cm.
The descent is on a ladder to double galvanized steel ramp that opens onto a small vestibule below through a dense grid of steel plates.
Powered neon lamps industrial environments located in the corners mark the sequence of tunnels. Air and light are filtered through long cylinders made ??of galvanized steel with a diameter of 15cm fell within the existing vents.
2010
2011
From the static point of view has provided some needed improvements through low-pressure injection of mortar in the walls and vault at the points where there were cracks.
The lluminazione night in the corridors of the shelter reveals itself through the holes in the pavement of the square the presence of the underlying path.
LR-Architetti+Paolo de Benedictis










