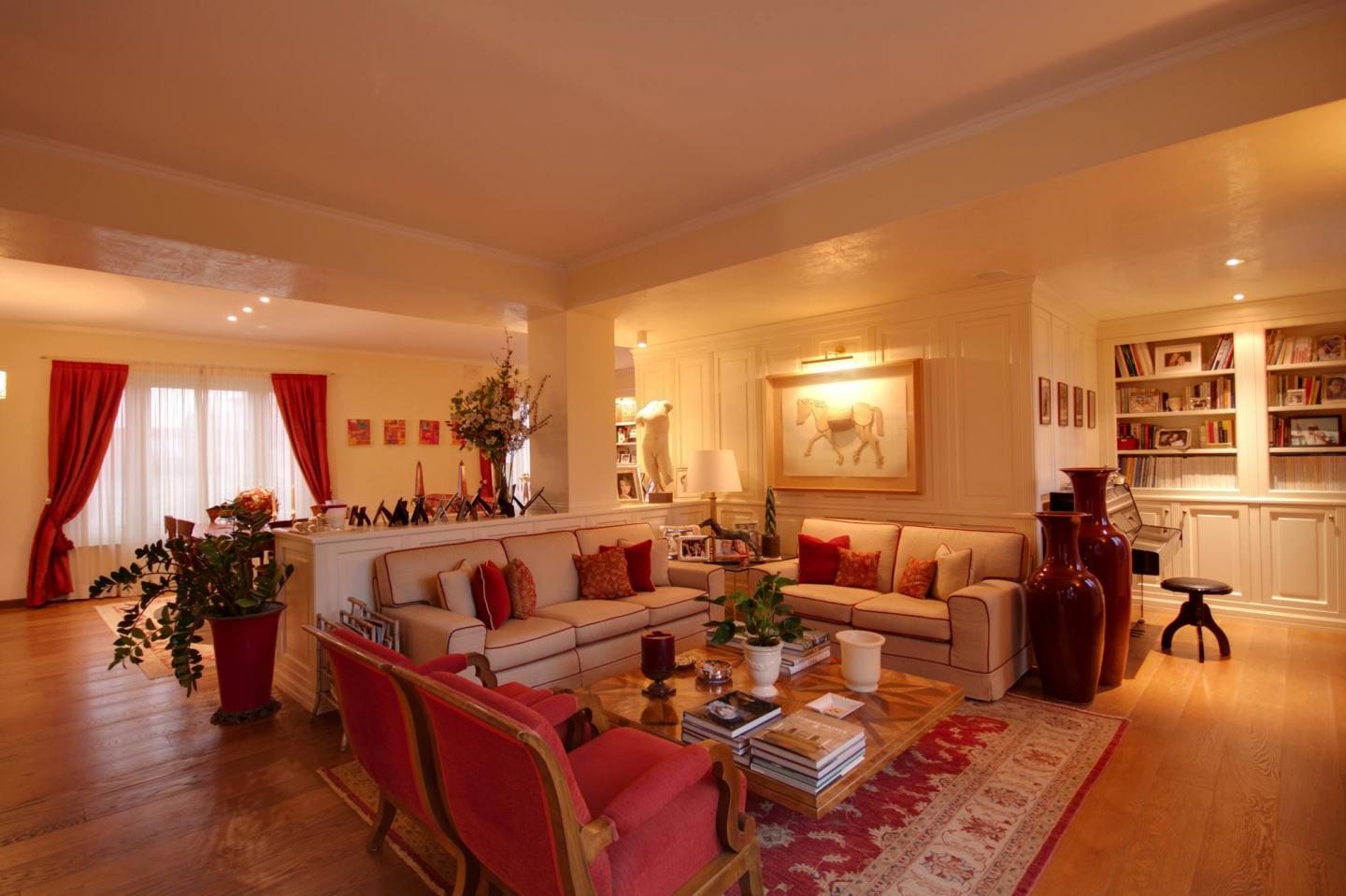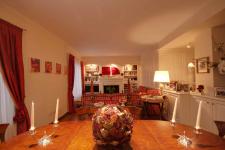We handled the restructuring and interior design for the last 3 floors, corresponding to the same number of property units, of a building built in the early twentieth century. The renovation was radical and involved total demolition of the three apartments. The resulting rebuilding, with planning of a single property unit, required the building of a new vertical internal link for the three floors while the external link between the two terraces at the fourth and fifth floors was created with stairs in cast iron. The interior layouts were totally redesigned, likewise all the technology systems. State-of-the-art technologies were used during the work to ensure maximum comfort in accordance with energy saving parameters.
2003
2004
The result of the remodelling was the creation of a loft measuring almost 400 sq. m, linked to two terraces for a further 120 sq. m.




