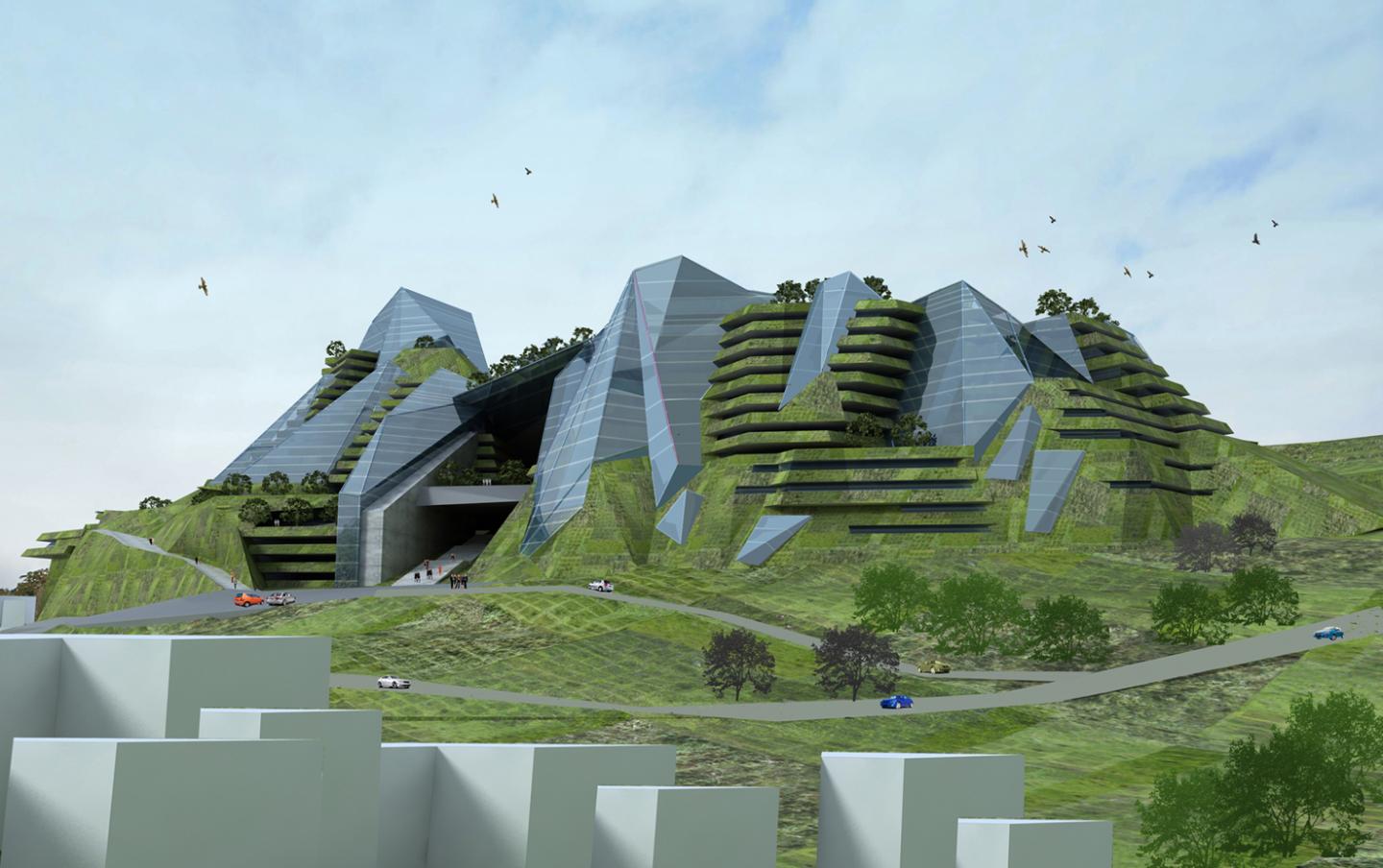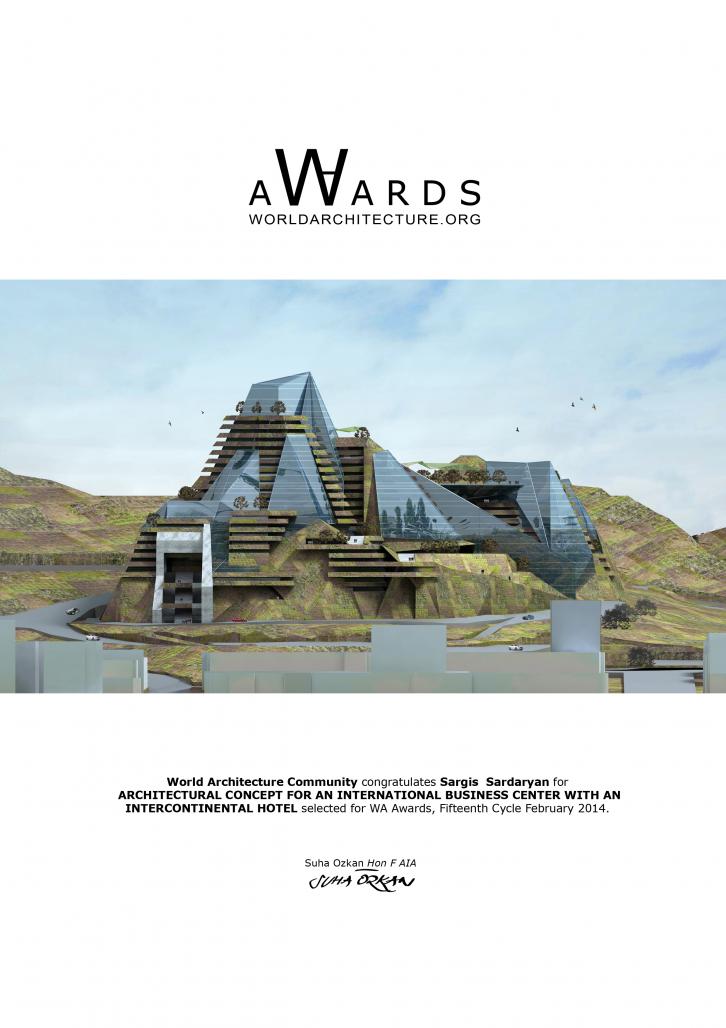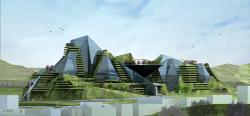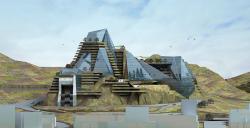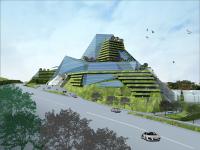ARCHITECTURAL CONCEPT FOR AN INTERNATIONAL BUSINESS CENTER WITH AN
INTERCONTINENTAL HOTEL IN THE CITY OF YEREVAN
The General Plan of Yerevan was created by academician Alexander Tamanian at the beginning of the 20th century was planned to be reconstructed as a city-park. But this plan was distorted and further construction was carried out by careless destruction of green area and distortion of natural landscape.
The hilly parts of the city have been used principles alien to the nature. It is highly actual for the land development of Yerevan to create forms and volumes suitable to the nature and natural landscape.
It is remarkable that the area chosen for this contest is partly leveled hill. According to the design it is suggested restoring and developing the outline and partly volume of natural landscape, by harmonious means with nature: steep green wall area, green terraces, green roofs, water surfaces etc.
The main principles of the construction include:
-The harmony of architecture also natural landscape.
-The use of nature related symbolism as a means of connecting architecture to its cultural context and to an earth-centered imagery
-The combination of shelter and garden space
International business center, hotel complex, and the housing part are designed as a complete volumentric-spatial composition.
The hotel department occupies the western part of the area. The Busines Center is in the central part and the eastern part is planned for housing. The volumes of the hotel complex and the business center are connected with a bridge platform ( with vegetated and water surfaces) where conference and concert halls with joint halls and additional areas are situated. The entrance of the housing part is separated from the inside yard . The construction of basement floors is excluded. The earth-mooving is minimized. The first level (the plain surface of the hill) is intended to be open and close parking lots and some other technical units. The entrances are situated on the second level. The public sections of the hotel united around the entrance-hall occupy the 1-3 floors and the residential area occupies after the 3rd floor. There are several exits out of different levels towards the green platforms for leisure and rest. Two ways from the lower levels take pedestrians to the main entrances of the complex. There are two bent (45o ) coordination systems in the foundation of the planning construction of the complex. The seeming coarse is completely changed due to flexible use of different hights (Z), which creates rich and original voluminous composition and symbolic silhouette.
2010
General technical and economic records
Space of allotment 44 000 m2
Built up area 22 900 m2
The entire area of the complex
- Intercontinental Hotel 131 000 m2
- International Business Center 30 350 m2
-Residentional Complex 34 350 m2
Construction volume of the complex
- Intercontinental Hotel 350 000 m3
- International Business Center 106 000 m3
-Residentional Complex 120 000 m3
Sargis Sardaryan
Ruzanna Mamyan
Anahit Hayrapetyan
Ani Veranyan.
ARCHITECTURAL CONCEPT FOR AN INTERNATIONAL BUSINESS CENTER WITH AN INTERCONTINENTAL HOTEL by Sargis Sardaryan in Armenia won the WA Award Cycle 15. Please find below the WA Award poster for this project.
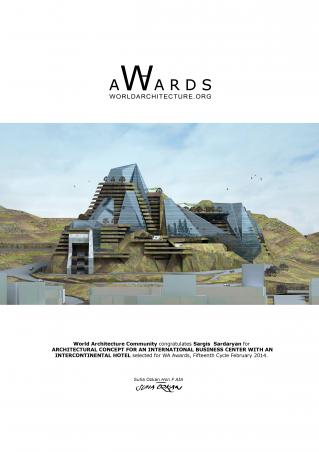
Downloaded 683 times.
