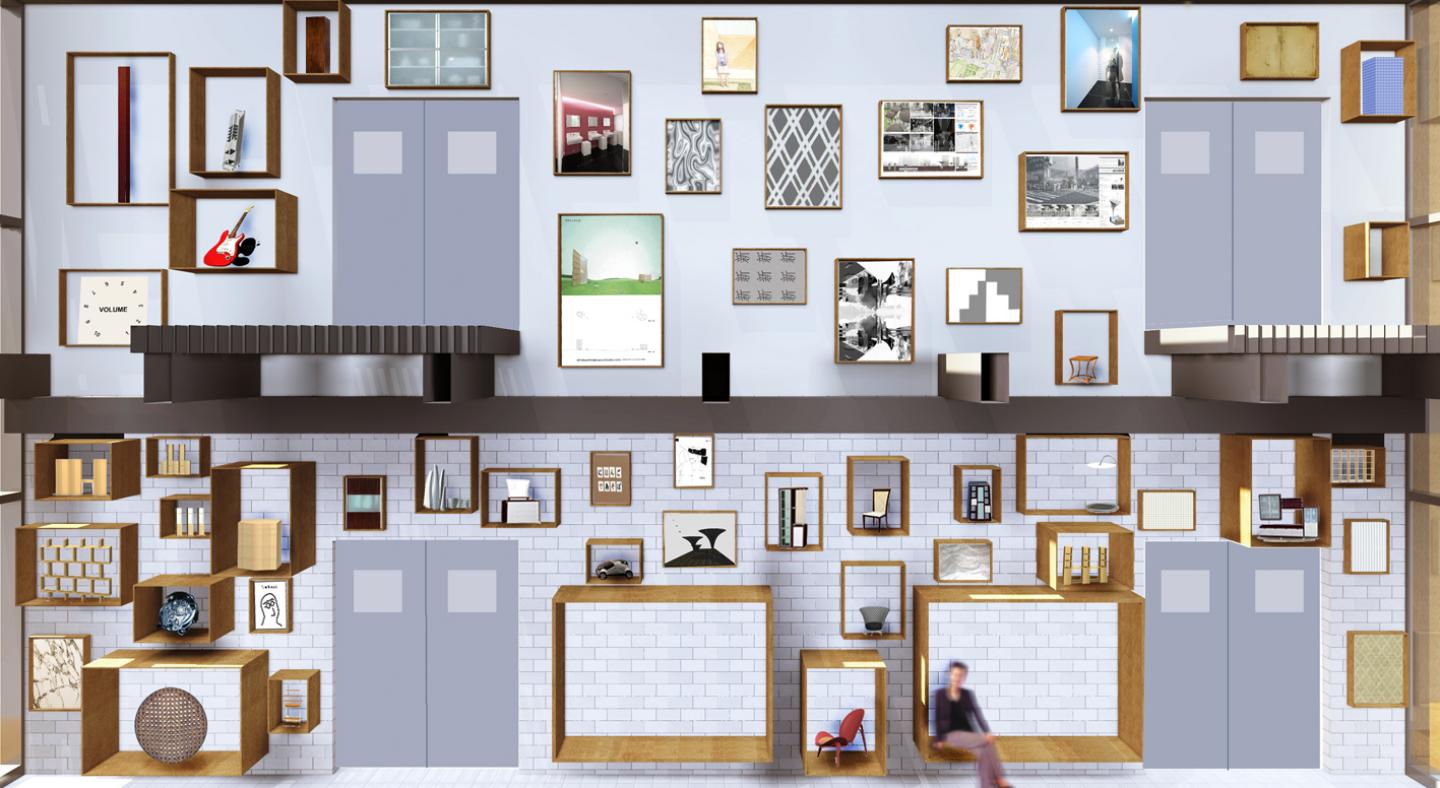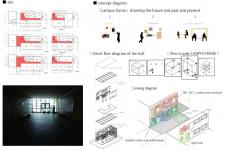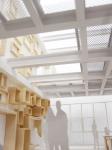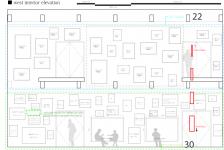In the No2 building which is used by student of design faculty. We are required to renovate just only 3 parts, an entrance hall, corridor, outside. We have to make great efforts to make the great effect with a little budget.
And we have to take attention on user’s voice. So we researched and took hearing to students and professor and etc to reveal the sleeping problems. Hearing was taken place like rough-talking, and we summarized all their voice equally.
At last we found 4 important demands.
1. Exhibition space 2.bright entrance 3.sign and board easy to understand 4.maintenance of bicycle.
And, finally, we translate these demands to 3 architectural concepts below.
1.entranceholl›?campus frame?
“campus frame?showing the future and past and present”
2.corridor›?running sign?
“sign with function”
3.exterior›?tetras as stairs?
“offer the square and solve the program of bicycle parking”
Here, I explain especially about my proposal of the entrance hall.
There were problems of stock of student’s works, low roof, little natural light, and rack of stuff to encourage student communication.
I removed one part of a roof of first floor, and put several scale of wooden boxes on the wall. The space will be bright, and visitor can always see their works and it will also be a stock or archive of student works.
2010
2010










