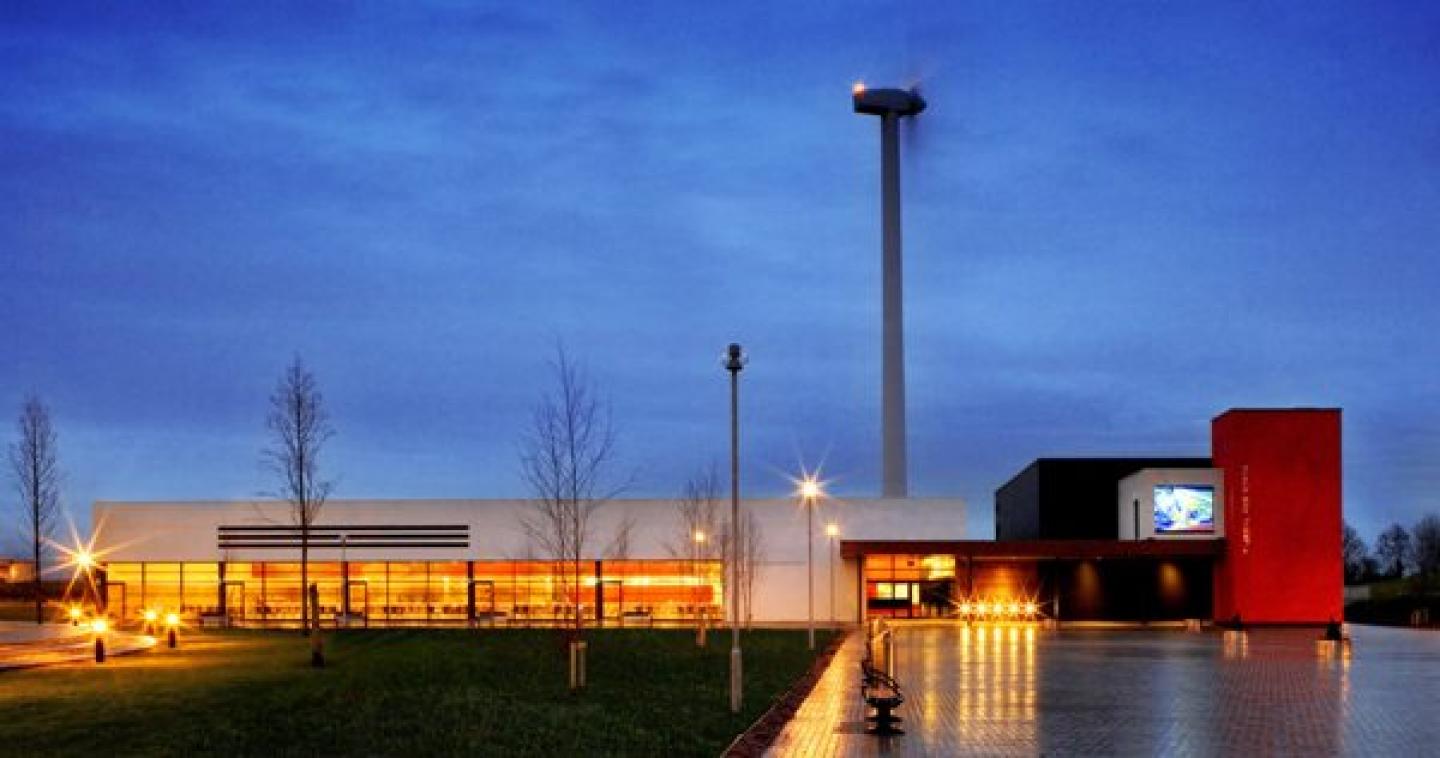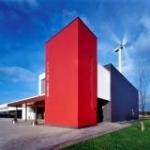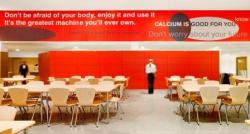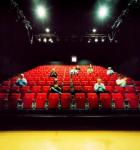A 30,000 sq ft Restaurant and Theatre building valued at €7.8m. As the centrepiece of a third level educational campus - Dundalk Institute of Technology - this Restaurant and Theatre arena provides a social hub for college life.
Set in a large open plaza of approx.3000 m², it allows ease of access and connectivity to all college faculty buildings. The plaza also provides a designated outdoor space to hold special events in the student calendar. The large feature awning and forecourt at the entrance to the Restaurant and Theatre building allows students to congregate freely while the 500 seat refectory style restaurant incorporates a wall of windows spanning the length of the building giving maximum natural light and visibility.
The restaurant is designed with a ‘transparent’ facade promoting interaction with the square and enhancing a lively student environment. The building envelope of this element expresses the system of passive heating and cooling on the south west façade in the form of large louvres which feed fresh air to the internally exposed air-handling units, which are hi-lighted in bright vibrant colours
The Theatre building has been designed as a ‘Black Box’ and this is articulated as a literal expression in its external appearance.
The design concept expresses the experimental nature of student productions especially with the innovative addition of the large outdoor TV screen.
2007
2008
•A restaurant with 952m² of available floor area, capable of housing 720 seats.
•A large covered loggia at the entrance.
•An outdoor projection screen at high level to ensure that the building/civic square operates successfully at night.
•A fully flexible Theatre space, 255 m² capable of accommodating 200 seats.
•Catering facilities to allow for the most modern “free flow” servery arrangement.
•Full service facilities for both the Restaurant and the Theatre.
•An environmentally aware system of passive cooling and heating.
Architects: Jan van Dijk – Principal - van Dijk Architects
Project Architect -Martha Mc Evoy - van Dijk Architects
Contractors: Bennett Construction Ltd.
Quantity Surveyors: Bennett Construction Ltd.
Engineers: Arup Consulting Engineers







