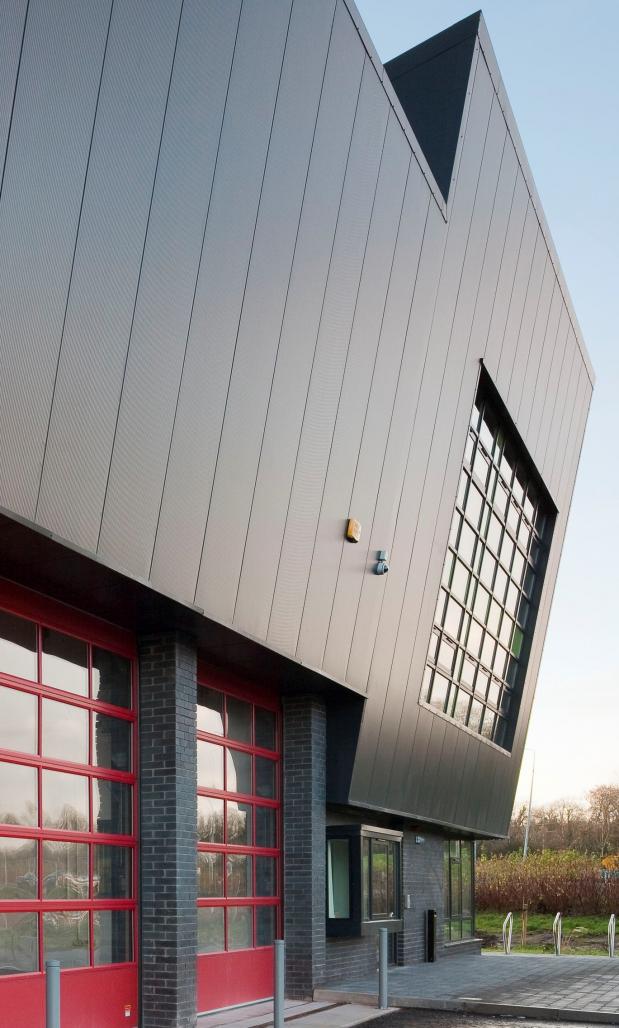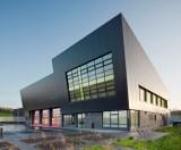Design Concept:
“Our aim was to create a visually appealing, low maintenance building which will be a landmark for Monaghan town. The unusual tilt of the front façade expresses the readiness of the fire brigade to respond quickly and efficiently to an emergency which is key to the design” – Jan van Dijk, CEO Van Dijk International.
The innovative, forward tilting design of the building demonstrates how a utilitarian structure - which must perform with the utmost efficiency - can incorporate cutting edge concepts and creative features. The imaginative use of Graepel cladding on the drill tower adds a contemporary and artistic element to its design. It also creates visibility, allowing us to see inside to the steel staircase which is used regularly by the Fire Brigade for practice drills.
Concept – Key features:
•Forward tilt of the building - symbolises Monaghan Fire Service’s readiness to serve the community
•A visible form to reassure the community – by being in a state of permanent readiness the new Fire Service inspires confidence and reassurance
•Modern outward-looking building - reflecting professionalism and efficiency and mirrors the vision of Monaghan town
•Visually pleasing – setting the benchmark for future buildings along the new road at Annahagh
•Choice of colours and materials - red doors and yellow detail in glass window are colours typically associated with Fire Stations while the graphite grey cladding and bricks create a smart, sleek, modern and professional appearance
•Contemporary features for visual impact - innovative use of Graepel cladding on the drill tower creates an artistic feature and allows visibility of interior staircase
•Traffic management – ensures the free flow of the emergency response action and ease of access by Fire Brigade personnel and the public
2010
2011
Specifications:
Costing a total of €2m, the new Monaghan Fire station embraces best practice and international standards. It is indicative of the strong forward looking culture which has been a driving force for development in Monaghan town and incorporates key elements along with the staff facilities demanded of a modern fire station and Headquarter station for the county.
These include:
• Six appliance bays
• Crew Muster area
• Equipment Storage area (for cleaning, servicing, testing)
• Control Room
• Drying Room
• Training area.
• BA (Breathing Appliance) Room
• Compressor Room
• Workshop Area
• Sanitary facilities
• Refreshment facilities
• Store
• Office space
• Lecture room
• Drill Tower
The six appliance bays cater for two frontline water tenders, 1 emergency tender, 1 hydraulic platform, 1 control unit and 1 jeep. Other elements incorporated are: the heating systems, generator room, telecommunications systems, CCTV system and a canopy area for smokers.
Outside, the forecourt allows for clear sight lines and safe exit to the motorway.
As the new station is also the Fire station Headquarters for the county, office space, training and ancillary facilities for the Fire Authority administrative staff were also incorporated into the design.
Project Team / Partners:
Architects: van Dijk International
Client: Monaghan Fire Authority
Project Architect: Caroline Whately, van Dijk Architects
Quantity Surveyors: Mc Gahon Surveyors, Dundalk
Consulting Engineers: Patrick J Tobin & Co Ltd
Building Contractor: McGurran Construction
Photography by Donal Murphy








