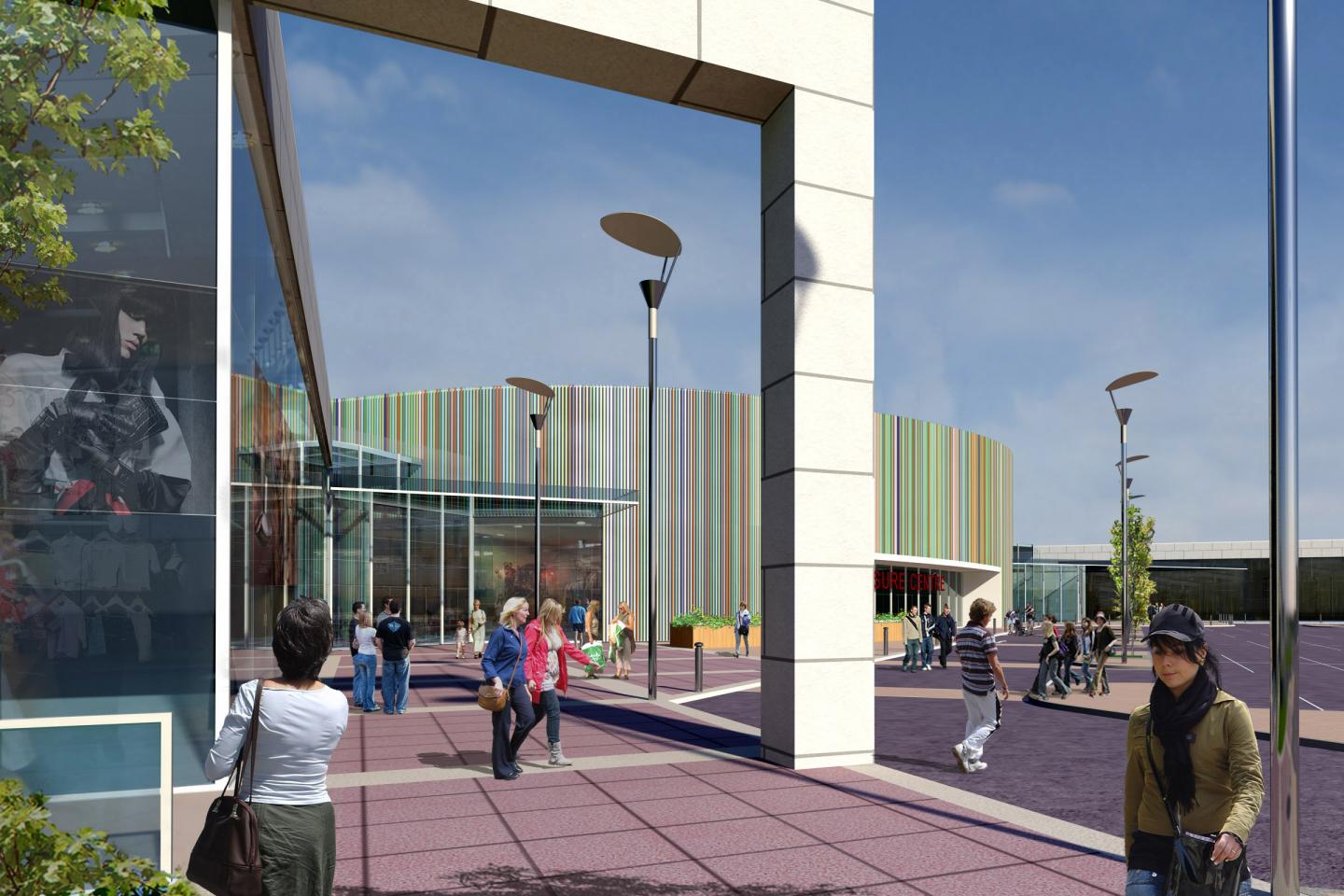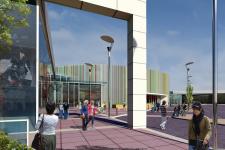This mixed use development comprises a series of buildings –echoing a traditional townscape. It forms a “waterfront edge” and covered internal streetscape creating a welcoming façade to the Warrenpoint Road in Newry.
The development includes residential apartments, retail units and an iconic, curved, coloured ceramic rain screen clad feature building, which houses a Leisure centre.
The addition of a waterfront courtyard and walkways surrounded by cafés and restaurants, contributes to an active living environment which can extend into the evening time. The use of provocative and exciting building illumination ensures the development will be a contemporary statement for Newry City.
Design ideas employed to enliven this development as an example of good urban design and architecture include:
•Legibility – provided by a central focal building – providing a sense of connection for users in how they relate to the whole development
•Permeability –covered street fronts enclosed with Planar Glass allow for a clear visual connection between outside and in
•Entrance and ease of passage – covered protected entrances throughout and the use of subtle devices to guide the visitor in a seamless easy fashion
•User-friendly urban space –pedestrian-only spaces linking internal streets to the Waterfront and the Middlebank on the far side of the river.
•Hidden Car Parking – Mostly provided at lower ground level
•Variety – purposely contrasting buildings - in form, height and material
•Secret Servicing - delivery servicing and utility servicing have been hidden from view throughout the development. along with clear hiding places for condenser units and other plant and equipment
2010
Leisure Centre
A feature building - intended to provide a contemporary iconic statement - is the curved coloured ceramic rain screen clad Leisure Centre. This design addresses irregularities in the site shape and contrasts it with the more rectilinear residential elements of the scheme.
Waterfront
A sunny West facing courtyard edged with cafes and restaurants provide a pedestrian friendly and lively open space fronting onto the River - a feature currently lacking in Newry city
It is intended that the development would be carried out using the latest sustainable techniques - using less resources, using resources efficiently and using renewable resources.
Residential
The waterfront is further complemented and enlivened by the inclusion of apartment developments fronting onto the River. A taller apartment block towards the eastern end of the site provides a focal “exclamation mark” at the end of the River frontage.
Retail
The Northern portion of building contains a convenience food anchor store fronting onto the open car park
The Southern portion of building contains comparison retail units fronting onto the internal streetscape.
Facades
The facades purposefully incorporate a series of differing materials to echo the variety generally found in urban buildings. Materials include, ceramic or similar rainscreen cladding, uPVC coated flat metal twin-skin cladding, dressed stone cladding and clay facing brick.
Internal Streetscape
To provide a sense of continuity between inside and out, the central leisure centre cladding is carried on internally with a highly glazed roof allowing views to both the sky and the upper sections of the Leisure Centre. Internal streets have active frontages to both sides.
A varied roofscape creates interest and allows the eye to be diverted towards the dominance of the central Leisure Centre Focal Building.
Environment
The building design will comply with the objectives as outlined in the Dundalk 2020 Project.
With the incorporation of a Combined Heat and Power Co Generation Plant the targets of Renewable Sources will be met. By interactive modelling of the building 40% improvement in energy performance will be demonstrated.
Client: Parma Developments Ltd
Lead Architect Jan van Dijk - MD van Dijk International
Project Architect: Ciaran Savage
Multi Diciplinary EngineersL OConnor Sutton Cronin
Quantity Surveyors: Kerrigan Sheanon Newman
Multi Diciplinary Consultants: AECOM
Planning Consultants: Stephen Ward & Pragma Planning
Commercila Property Consultants: Bannon Commercial








