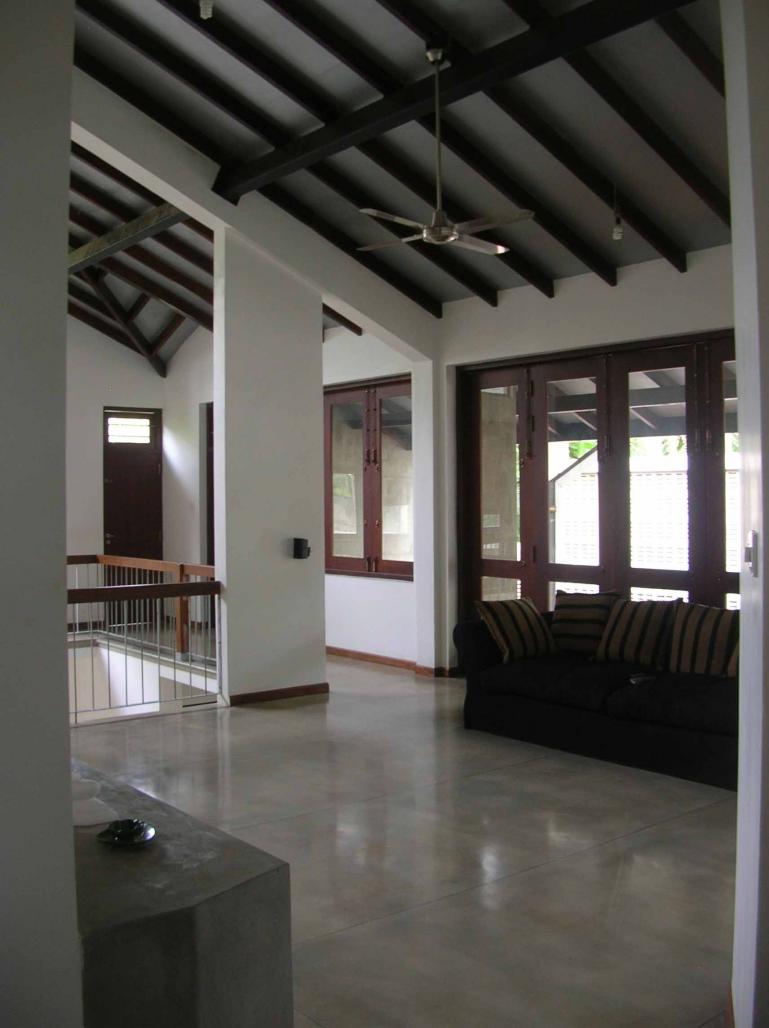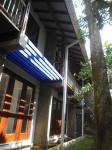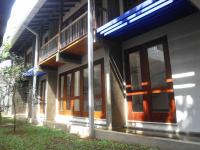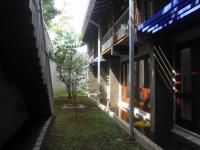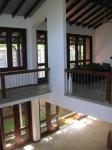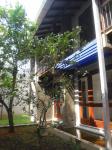This house for a child heart surgeon husband and his doctor wife was designed as a narrow linear introvert house overlooking a continuous strip garden courtyard by the side. House was designed in a mono pitched lean to roof with a thin section to encourage cross ventilation. This lean to roof mono pitched roof gives a cathedral like exaggerated height to the upper floor areas such as family living , tv room and master bedroom. Each and every room whether the living, pantry guest bedroom in ground floor or library, master bedroom in upper floor overlooks this narrow linear courtyard garden running along the full length of the house. Existing mature trees were retained in the site allocating specific courtyards for further growth. Limited palette of finishes were employed to the residence such as titanium dioxide cement floors, smooth cement rendered exterior, timber deck balconies, white washed interior walls to enhance the simplicity. Double height living dining hall was sparsely furnished to further increase the simplicity of the house. Guest bedroom in ground floor was juxtaposed with a trapped courtyard while the attached toilet was also left with an open to sky courtyard area. Small shallow narrow linear reflective pool was also incorporated along the intermediate space between the house and the garden. Narrow linear garden courtyard was tastefully landscaped with root ball replanting of several mature trees, grass lawn and strategically positioned pebble courts.
2009
2010
Architect: Chinthaka Wickramage
Structural Engineer: Keerthi Rathnayake
Quantity Surveyor: Sunanda Gnanasiri
Services Engineer: Nimal Perera
