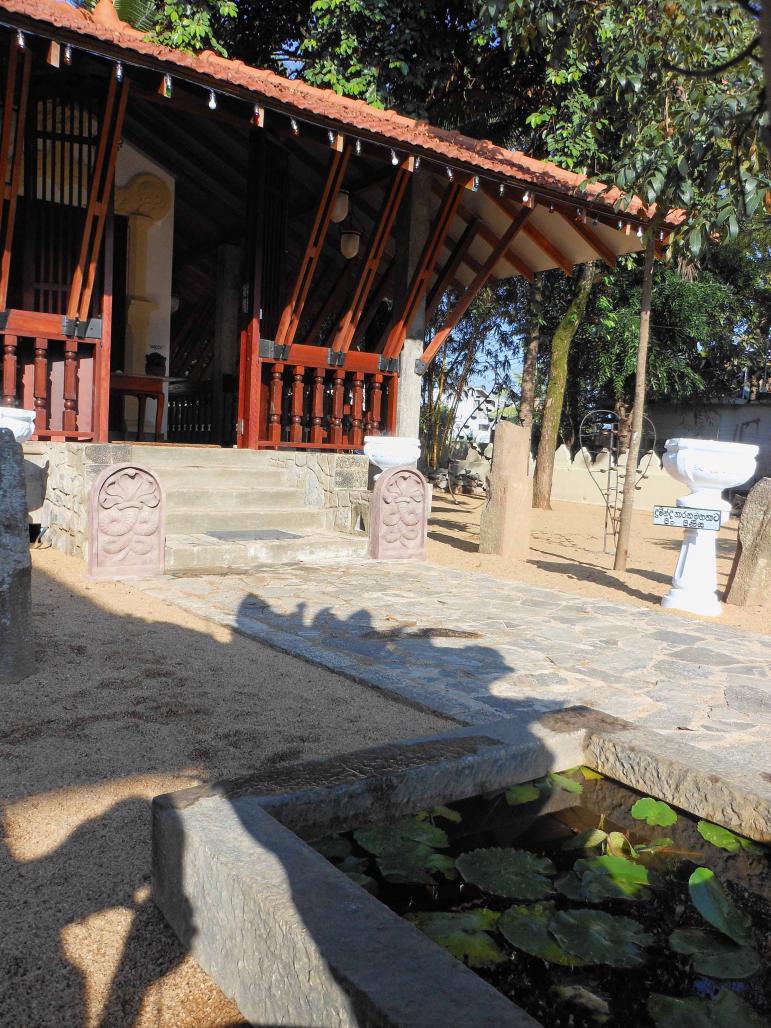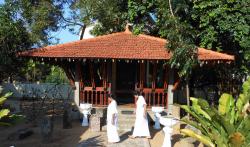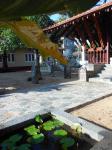This Shrine Room Building in a Buddhist temple dedicated to a single God was designed in the Buddhist temple building tradition of tam pita viharas (building on pillars).Extended Eaves were provided by incorporation of a timber prop for each and every roof rafters, so that the shaded underside could be used for oil lamp lighting for the devotees. Raised concrete column and beam structure was given a rough hand cut granite texture mimicking granite columns. Roof was designed in thel Bhuddist image house tradition of four pitched roof with exposed rafters, without gutters or down pipes to exaggerate the traditional quality of the building. Surrounding area of the shrine room building was tastefully landscaped by the introduction of two shallow lily ponds and fine pebble courtyard weli-maluwa for the devotees to observe sil during full moon poya days and other religiously important days. Floor of the shrine room building was elevated from ground using cost effective pre cast slab system NERD slabs.
2010
2011
Columns/Beams: Concrete
Floor Slab: Raised from ground Pre cast NERD Slab
Roof: Exposed Rafter Four Pitched Roof
Handrails & Props: Timber with Steel Brackets
Architect: Chinthaka Wickramage
Consultants: Chinthaka Wickramage Associates









.jpg)
