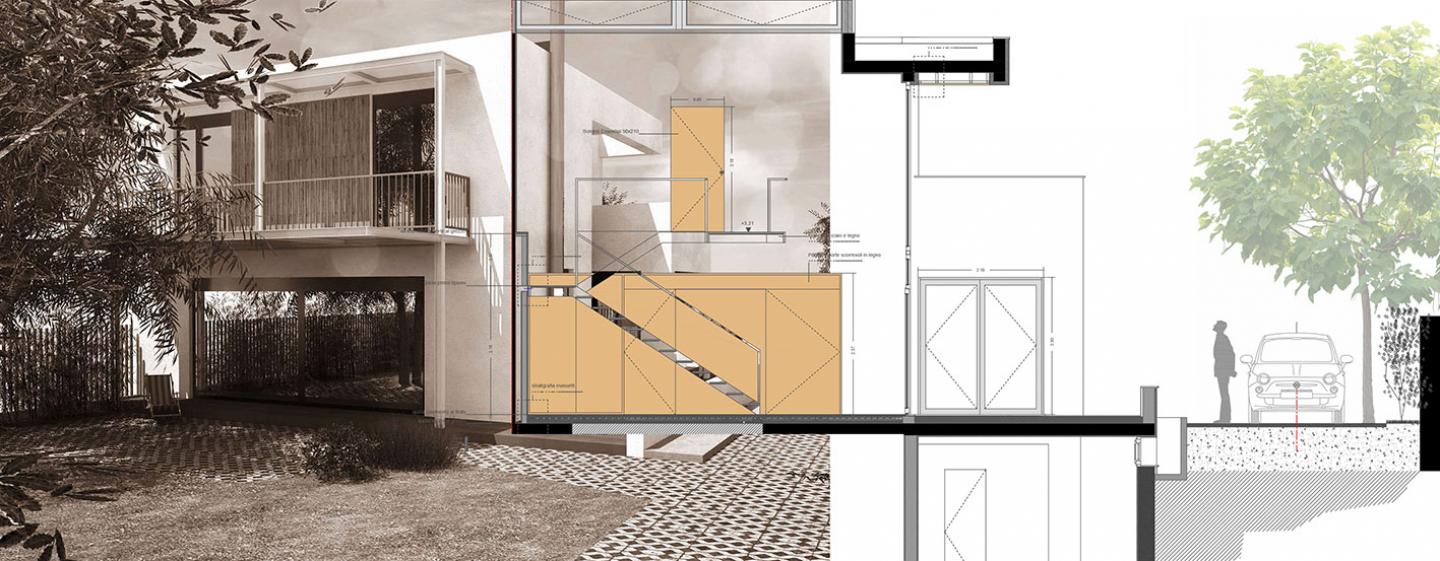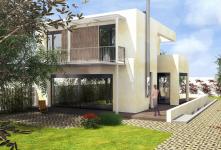Project for a two-family house
The project involves the design of a building housing for two families in an undeveloped plot of land in an area with predominantly tourist.
The context is characterized by residential buildings of one or two floors. The building is on two floors above ground and a basement, the volume contains two symmetrical units. The internal volume of each unit is divided into two areas by a full-height distribution space covered by a sloping ground and illuminated by a skylight in the north. The program includes three bedrooms, a dining area and living room, a kitchen and two toilets. On the main facade to the south, the stay is in continuity with the garden through a large window and mediated by a pergola that becomes the upper floor balcony to the two boys rooms. In the basement there is a car garage and utility room. The coverage of the double-height volume houses the photovoltaic system. The materials chosen are: stone for the base, white plaster to the upper floor and steel for the pergola.
2011
Mondello village (PA)
Private client
Lot area: 997 mq.
Maximum volume : 750 mc
Maximum Height : 7,20 mt.
Distances from the ends: 5,00 mt.
Arch. Francesco Cucchiara - architectural design
Ing. Luigi Bellanca - structural design




