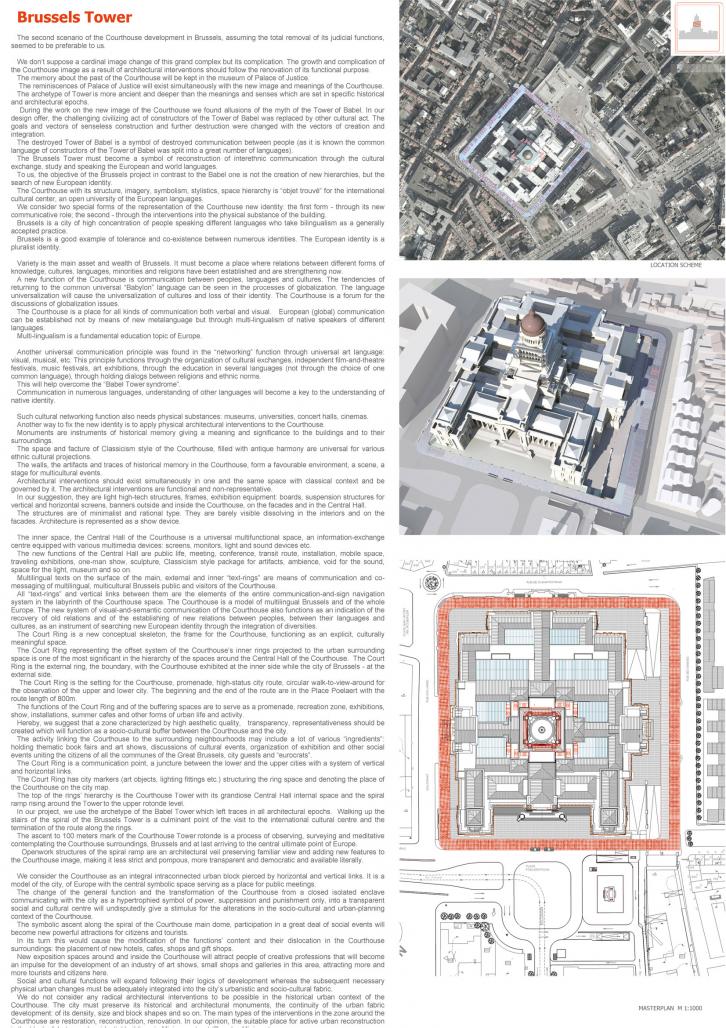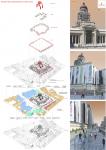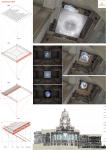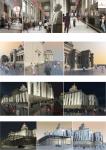The Brussels Courthouse was built between 1866 and 1883 by architect Poelaert and is the most largest building erected in the West in the 19th century.
The Brussels Courthouse has a total developed section of 26,006 square metres (compared to 22,000 square metres for St. Peters Basilica in Rome) and was designed to be an impressive symbol of the power of justice in Belgium.
It includes 27 major courtrooms, 245 smaller ones and one magnificent Hall of Lost Steps overhung by an imposing dome culminating at 142 metres above ground-level.
This building, which towers above the lower part of the city and the Marolles district, is regarded in most aspects as a symbol in Brussels, in part due to the impression it left in the collective memory of citizens who were displaced as a result of its construction on the one hand and to the legends which arose from the gigantic size of this place and from the extraordinary mass of this building on the other hand.
The Courthouse of Brussels is now suffering from a poor energy profile, some stability issues, a lack of security regarding fire protection, issues related to evacuation and to other specific technical aspects .
Indeed, this building is listed by the City of Brussels and receives particular attention from the Royal Commission for Monuments and Sites of the Brussels Capital Region. A particularly strong view is thus necessary for the Courthouse so that its modernization as well as the preservation of its listed features can be handled at one time.
Proposed two scenarios:
1. Either a scenario based on a Courthouse (partially) keeping its judicial functions, e.g. the court of appeal (civil section), the Court of Cassation, the Public Prosecutor’s office of the Court of Cassation, the court of assize and the bars.
2. or a scenario based on a Courthouse totally cleared of its judicial functions.
We chose the second scenario and have named our project Brussels Tower.
2010
2011










