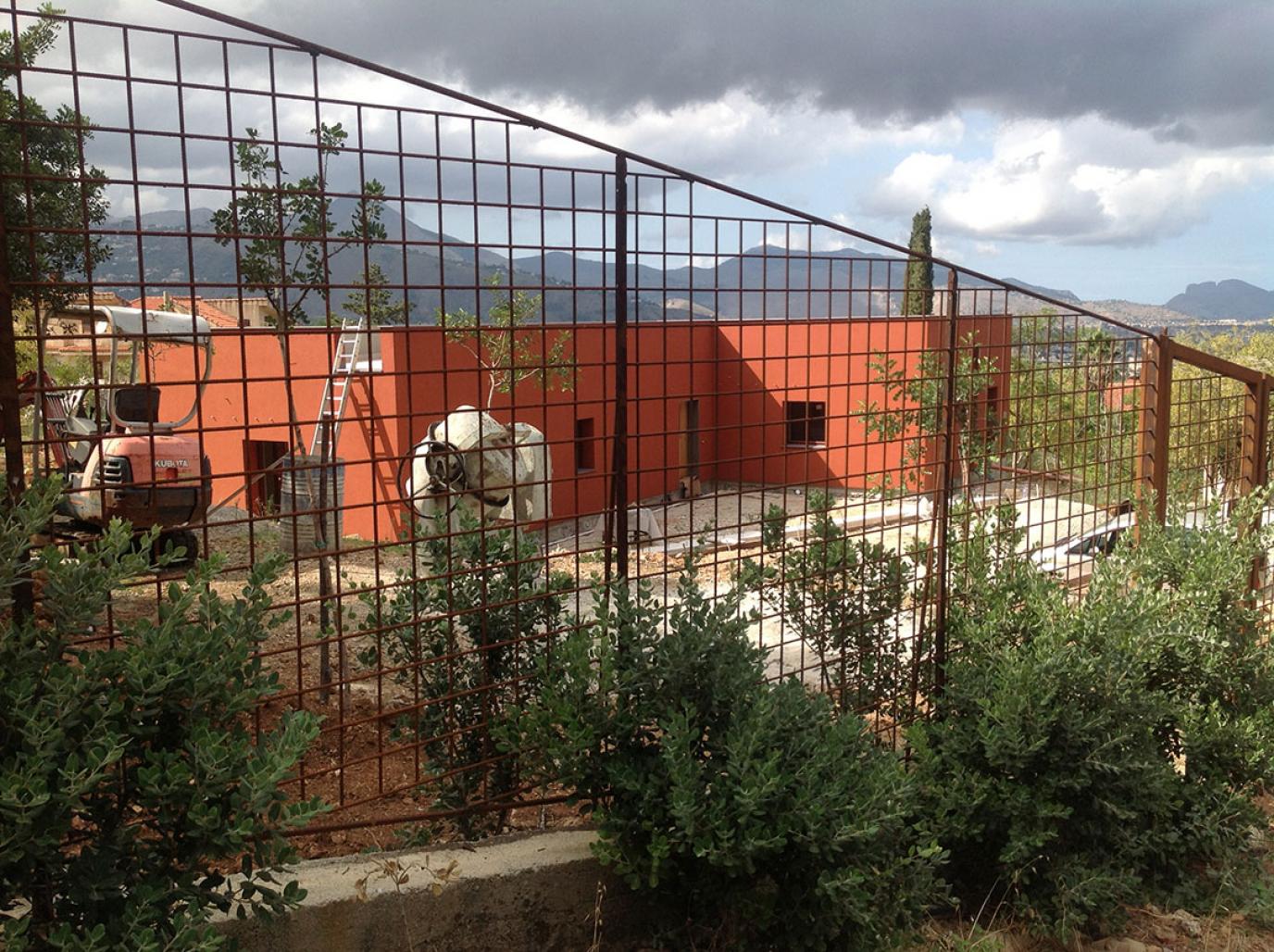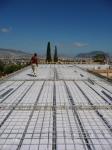The project involves the renovation of a house and storage building and agricultural machinery.
The site is located at the foot of a mountain in a lot of steep terrain. The building consists of two rectangular volumes, an elongated north-south direction and the other side. The existing structure is load bearing walls with reinforced concrete slab.
The project involves the structural strengthening of the masonry, replacement of floor covering with a cooperative wood - cement, the new internal layout, the construction of a new body expansion and accommodation of outdoor spaces. The roof terrace will be put into communication with the ground via a wooden walkway overhead. The concept is simple but powerful image to maintain and limit the use of materials to stick with the original image of an agricultural building.
The materials chosen are: earthenware plaster for exterior walls, wood and concrete for external paving, stone for the base to the north that contains spaces of storage and installation spaces.
2009
architectural design: arch. Francesco Cucchiara
structural design: ing. Luigi Bellanca







