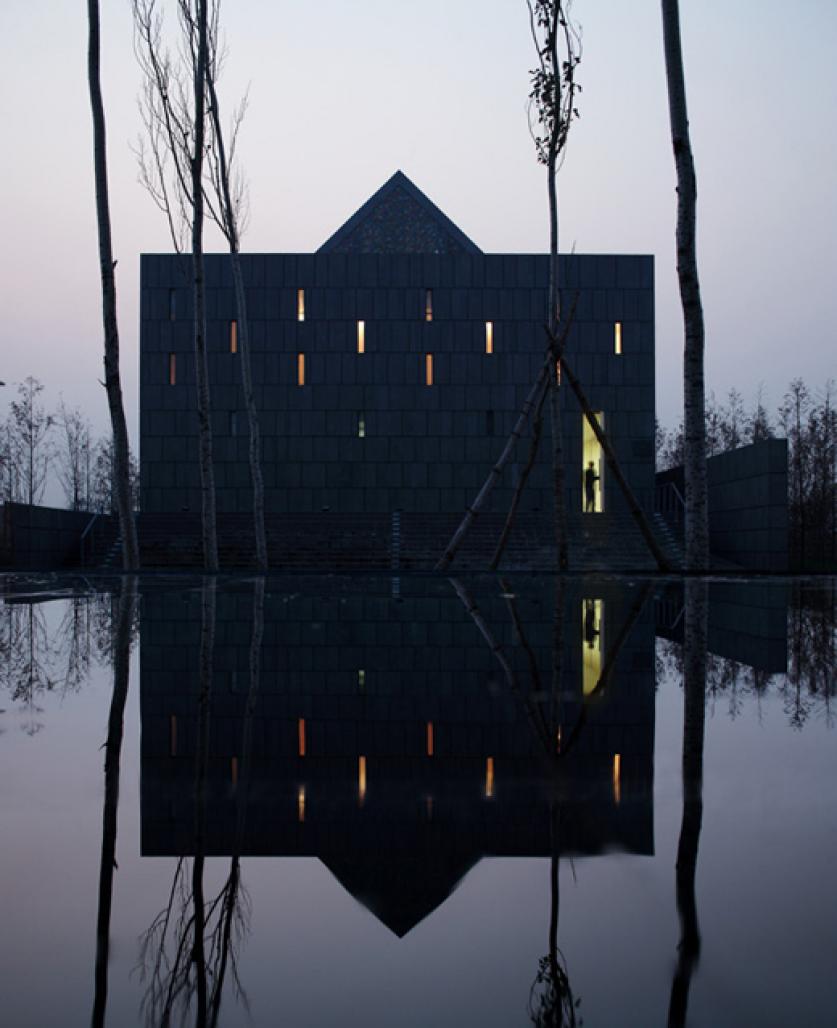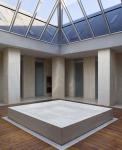The Church locates in Longshan Town, a large scaled low-density housing area in the scenery zone in Huairou County, Beijing, China. Under the Chinese type of high speed and large-scale development, the church produces a cultural atmosphere with strong humanistic character.
The church consists of two connected masses: the entrance is an adytum space of 8.4 X 8.4 m, a forecourt towards the main hall and the space for meditation. The front hall is paved with raw wood and walls are finished with sand stone which emphasizes on the massiveness of the volume. Behind the front hall and the forecourt is the main hall, 16.8 X 16.8 m in plan, of the same size as the front hall. The pitched roofs of the two halls are at 45°, giving a pair of two contrasting, yet supplementary volumes: one is solid while another one is void; one is protruded while another one is intruded.
Massive and solemn, the exterior wall construction is made of bluish gray basalt stone. A series of slit widows of 20 cm wide creates a calm rhythm. Sunlight enters into the church through the fluctuated windows and creates a warm and peaceful ambiance. Contrasting to the massive expression of the building mass, the colors of its interior are light, bright and dynamic. With tall cedar trees, raw stone walls and natural stone benches in the square, the landscape delivers a silent and timeless atmosphere within the vibrant residential neighborhood. The bell tower, beyond a physical landmark, connects the Church with its pleasant bell rings to the place and people living in the town.
2004
2007
Site area:3,813m²
Building area:1,380 m²
Design scope :Architecture
Landscape
Interior
Function:Church
WSP ARCHITECTS










