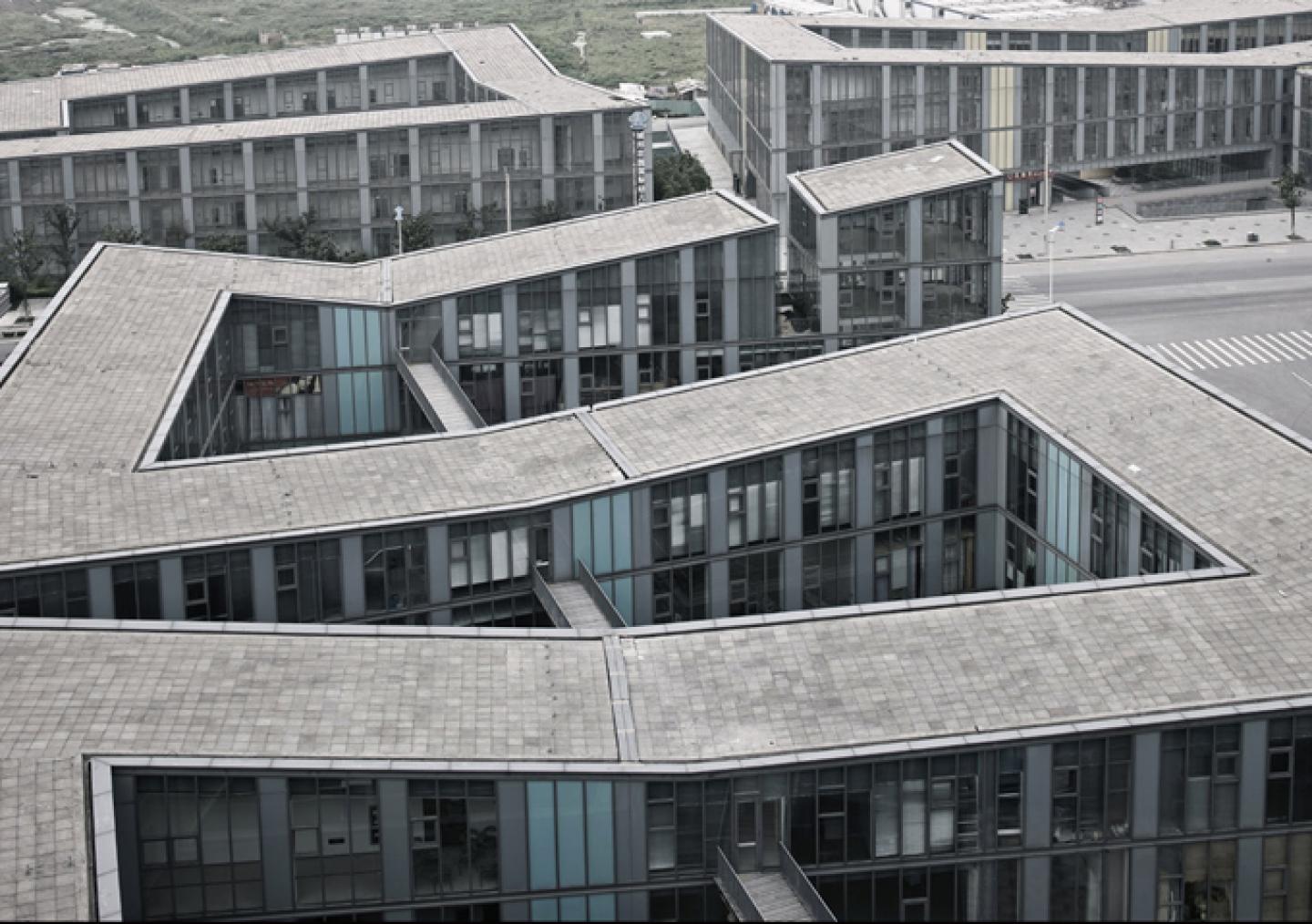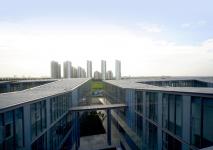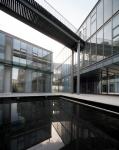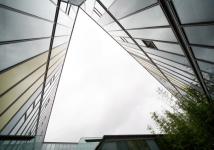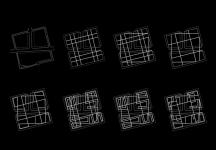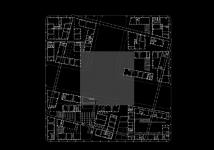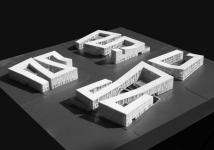Our initial design idea came from analysis of the existing city layout of the Suzhou lanes that are composed of residences in a way similar to cell structure with different functional forms. The outside protective structures form the negative spaces of yards, patios and alleyways.
After analyzing the situations of the existing plot, we adopt the methods in our design of disassembling integrity into pieces, multifold-axe introduction and mass turning. Typology is used in the designing of the four different functions of shops, restaurants/bars, clubs/entertainments and kindergarten, with a minimum cell of 9 X 7.2 meters, which defines their basic formation manner while reserves different development possibilities for different uses.
Our finalized design has different sizes and scales in space, while the cells composed of different plots have the same origin typologically. Thus, the dialectic relations of interiority and exteriority of the common cells of Suzhou’s traditional blocks are inherited here, forming the starting point of the reconstruction, instead of the simplified imitation of traditional manners of white walls and gray tiles. As far as the exterior wall system is concerned, the double-exterior coating design will have a clear logic division functionally and ecologically. The differences of commercial masses set in a large surrounding of residences will make them more characterized and integral. Being a vessel containing activities and a wall-background full of sensibilities, the design of courtyards in the plans can be boasted as the most and diversified task for us.
2004
2007
Land Area:41 000?
Building Area:60 000?
Design scope :Planning
Architecture
Landscape
WSP ARCHITECTS
