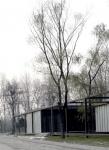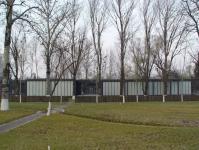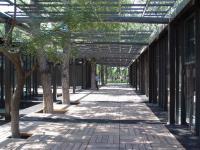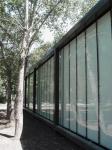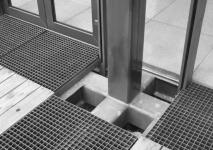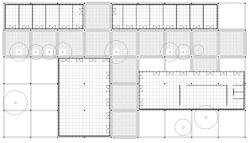There are a supermarket, a restaurant, some small shops, an estate management office and a public washroom in the pavilions.
The building is located in the center park of the residential area, facing the main entrance on south and accessible to the apartment buildings on the east north and west south respectively. The area is covered with tall trees and there is a newly built culture club over the wood on the north.
Our designing philosophy for this building is to minimize the spoilage of the scenery surroundings.
Considering the growth of the trees, a suspended 6m x 6m griddling structure, with the steel structure basis at the grid crossing points, has been designed. This building is suspended 37.5 cm over the natural ground. As required, the building is separated into 4 rooms of different size, with the hollow glass and air-cell lined clean boards. The rest part is covered with wood floorboards and light grid frames.
A modulus of 750 mm x 750 mm has been used for this building. The dark brown color of the steel structure imitated from the tree trunks. Its totally transparent hollow glass and the colored concrete boards with the glass of ground pictures bring us with marvelous imagination about the surroundings.
2002
2003
Building Area:684m²
WSP ARCHITECTS

