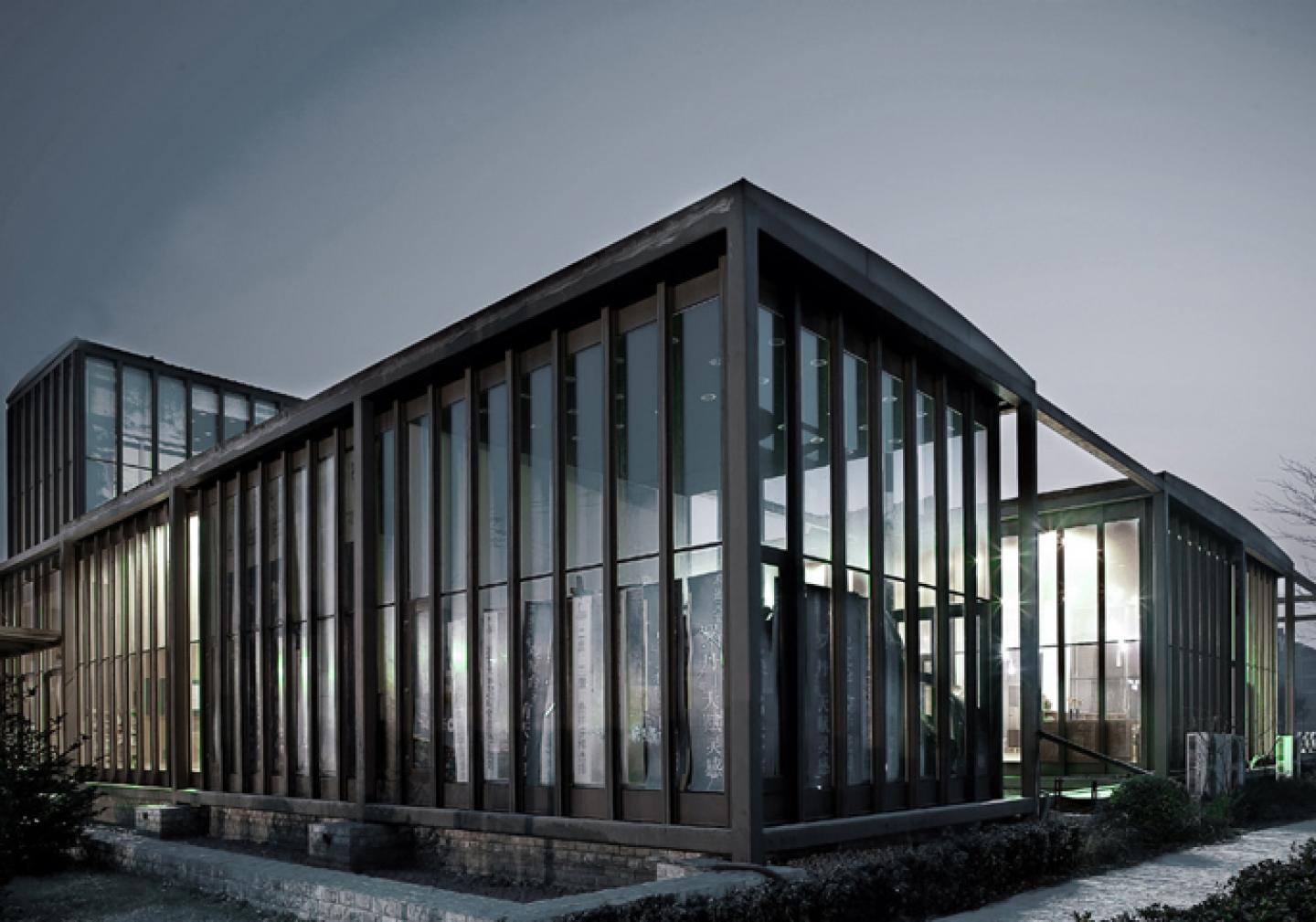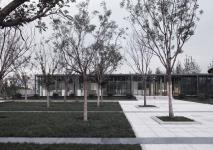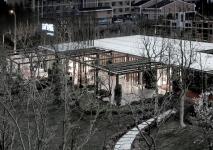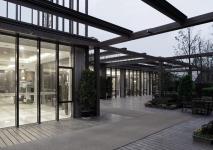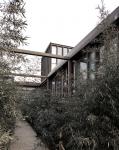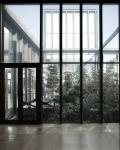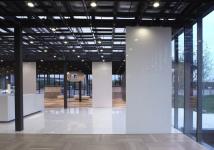We have applied the same system to 4 buildings covering temporary offices, pavilion along the river, clubhouse and exhibition center for different clients in different regions, whose common requirement is: built within a short time and flexible in function or dismantled after being used. After various design objectives are taken into consideration, a steel structure architectural system is adopted to achieve the purpose of rapid construction and environmental consideration.
The welded steel node structure architectural system has the following advantages:
1. As the steel structure itself is light, with strong resistance against distortion and strong plasticity, and independent plinths and very small foundation setting depth can be adopted, the original vegetation and soil will be disturbed very little. The foundation of the building can be built on stilts, so that not only the original vegetation and soil can continue to survive but also the space formed between the floor and the soil can be used to accommodate building equipments such as pipelines and drainage.
2. The standard node design guarantees excellent building quality both on the whole and in each detail, makes prefabrication and on-site installation possible, and substantially shortens the time of on-site operation, which is also an intangible protection of the natural environment of the site. Though different projects have different requirements on the functions and the layout, the height of each floor, and elevations (materials for the heat-conservation walls, openings and light towers etc.), the standard node design can be flexibly adjusted according to these differences and the body mass of the building can be added or reduced from each dimension. This kind of adaptability gives the building the potentiality to grow.
3. Overall construction can be carried out by adopting the modular system. As the assembling components are the same, the assembly of the enclosing components is simpler, more convenient and efficient. The components can be combined on the plane according to fixed modules and can be connected vertically with the same manner.
With the gradual maturing application of this steel structure architectural system, attempts are also being made to popularize it in residential buildings. We hope that through simple design techniques, maximum potentiality of this steel structure system could be developed, and imbue buildings with the fascinating dynamism and freedom.
2004
2008
Building Area:400-1100m²
Design scope:Architecture
Interior Design
Function:Office
Landscape
Club House
WSP ARCHITECTS
