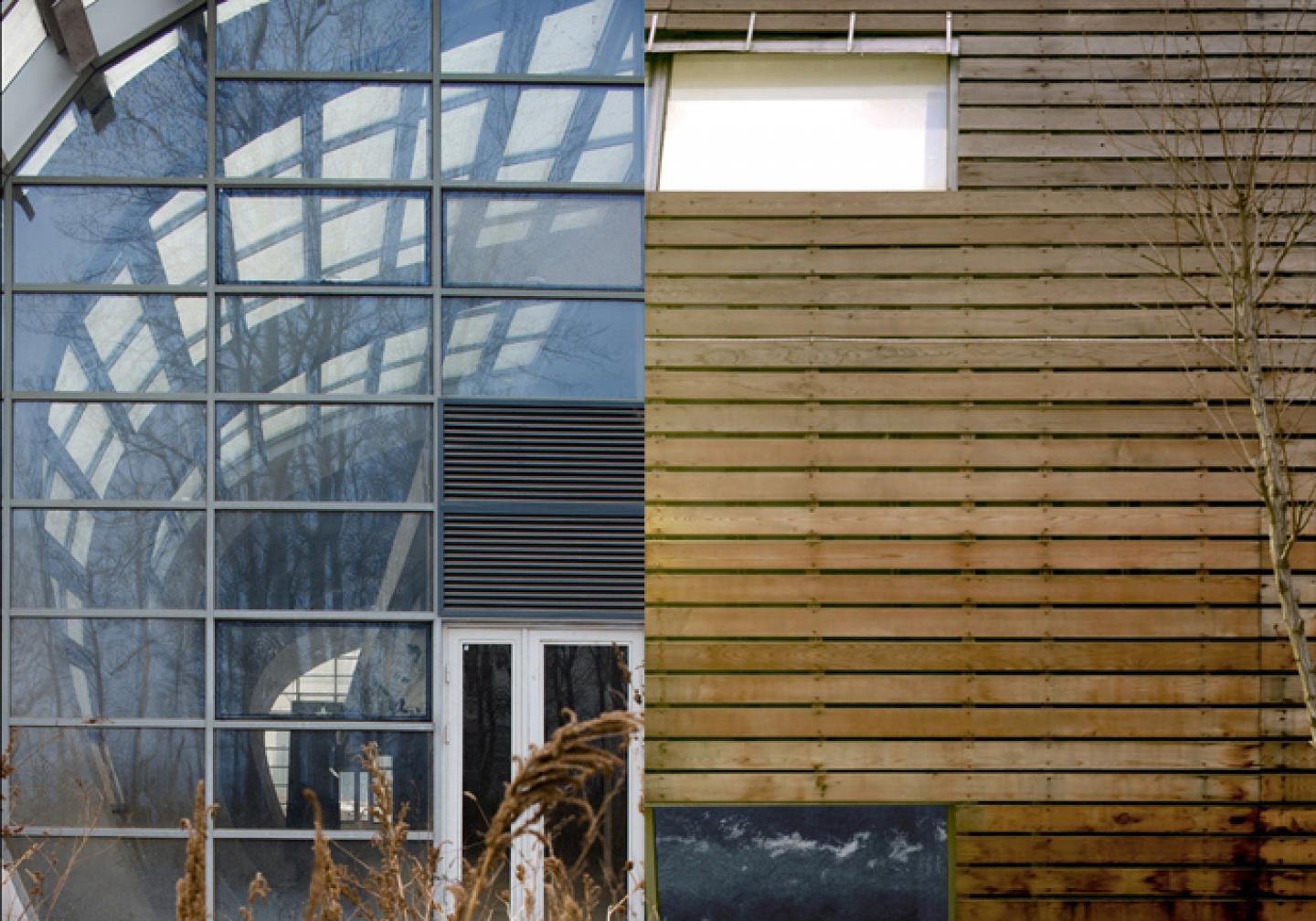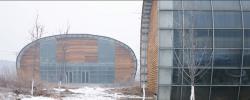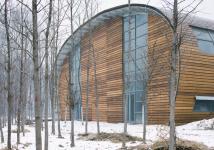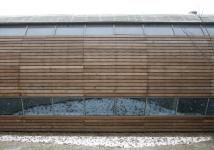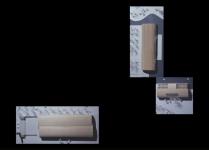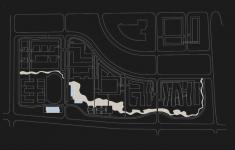The staff service center of UFIDASOFT Headquarter covers three functions: staff kitchen, training center and communication center. As on and around the site is a tall poplar grove and a fish pond, we decided not to design a building complex to fulfill the three functions. Instead, we decided to design three buildings with smaller size to be arranged in the poplar grove and beside the fish pond.
In order to reduce the building massing, concrete arch structure with a span of 18 meters is adopted for all the three buildings, with the space between arches being 6 meters. The training center and the communication center are of single arch structure; the staff kitchen is of double arch structure, with the two arches spacing out half a separation distance in plane arrangement to ensure the completeness of the concrete arches. The external enclosing structure is warm-isolated profiled sandwich steel panels supported by steel beams. The cedar wood planks are fixed on the steel panels as material of building skin. And varnish is adopted to maintain the wood texture so that the buildings can be better integrated into the poplar grove.
Due to different interior functions and external environment, the skin of the three buildings is either open or closed, with different expressions. The three buildings are of two stories, with floor slab supported by independent concrete columns, unrelated with the arches. However, as the function and location of the three buildings are different, the division principles of the interior space differ, manifesting the spatial diversity resulting from functions and the influence of exterior environment. Seen from afar, the buildings look as if growing out of the ground and integrated into the surrounded natural scenery.
2003
2007
Building Area:7500m²
Design scope :Interior Design
Architecture
WSP ARCHITECTS
