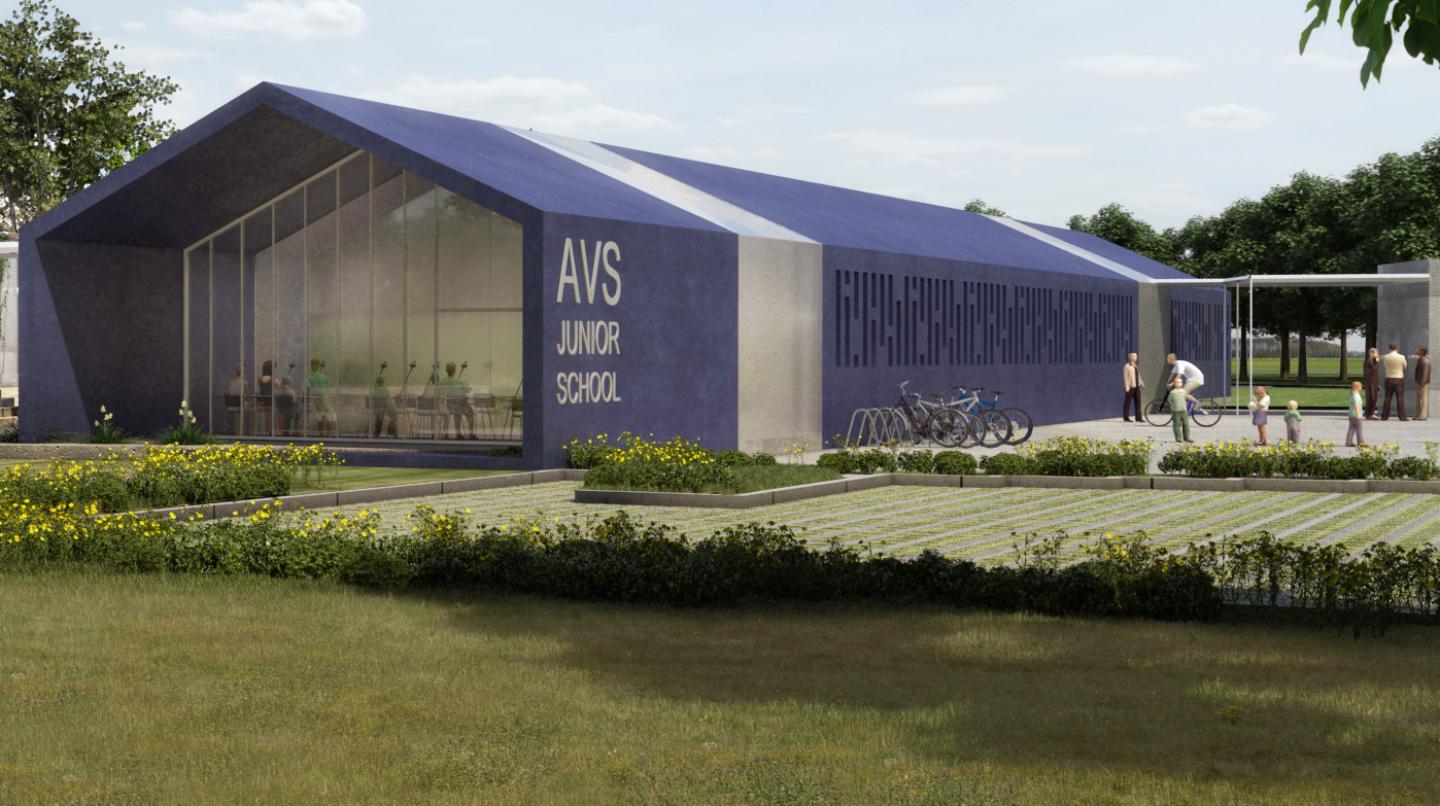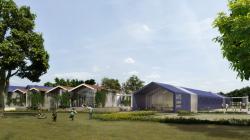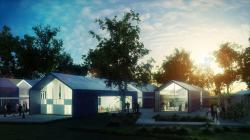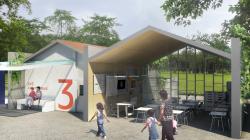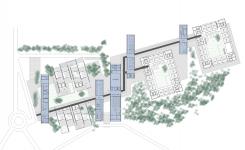ASSAM VALLEY SCHOOL.
JUNIOR SCHOOL AND RESIDENTIAL FACILITIES
The project restructures the site by yielding a simple rectangular podium that will serve as the basis for the school buildings to take place.
Common facilities are displayed as 5 bars, North-South orientated, developed as a very simple linear pavilion style elements that interlock the podium with the surrounding landscape. These bars not only articulate the site, but also, serve as control elements and sequential filers. Main circulation through the site has to go through them, intensifying their importance, and thus the social activities of the school.
Private modular program is clinched in place, following the podium’s geometry and incorporating the small scale modular units. Following the masterplan strategy, the west is dedicated to the school and the east side to the residential facilities.
A series of patios and courtyards punctuate the podium breaking down the intervention scale and introducing a new level in the filtering sequence with more private, yet semi open elements that configure the common spaces.
2011
PROGRAMME
New teaching and residential facilities for students of 3rd to 5th grade.
School Facilities.
8 classrooms for 22 students each, plus library, science lab, resource centre, assembly area and teachers and administration facilities.
Common facilities.
Assembly hall, canteen, study rooms, gaming room, sick bay, medical room, storage space.
Residential facilities.
2 residential hostels for 52 and 104 students with all the common services and storage areas.
TECHNICAL DATA
Total BUA. 7350 sqm
Exterior and Landscaped areas. 6400 sqm.
Structure. Standardized 8.40 m steel portal.
Materials and finishes. Paint coated metal sheets on the exterior and MDF wood panels on the interior. Concrete plinth.
Romi Khosla
Martand Khosla
Pedro Garcia
Favorited 1 times
