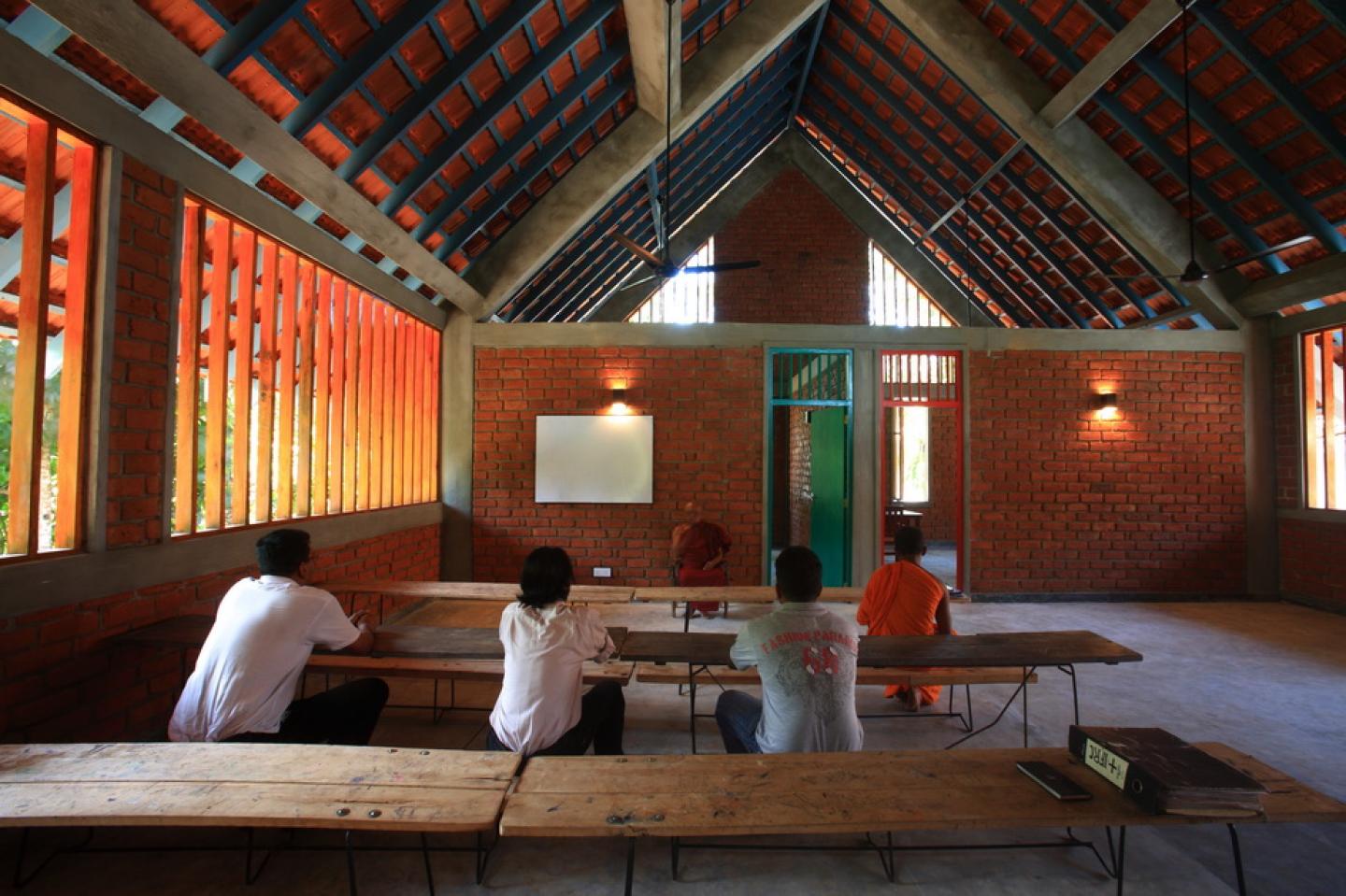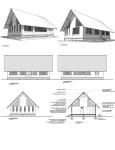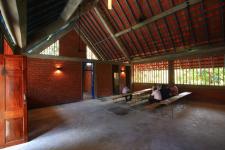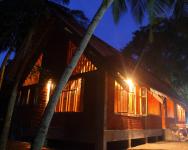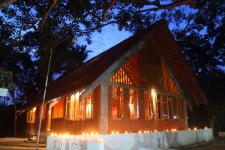This Building was designed as a community center for tsunami effected community of Thalalla, Mathara in Southern Sri Lanka. Located in a Buddhist temple premises the community center was donated by an international humanitarian organization international federation of red cross and red crescent societies(IFRCS) as a token of gratitude towards the chief monk of the temple who helped Tsunami effected communities of Thalalla, Mathara by providing food and lodging in the difficult days after the 2004 boxing day Tsunami .Community center was conceived as a cost effective building due to budget constraints, with flexibility for future expansion in terms of ability to install a mezzanine timber deck later in the ample double height volume available in the cathedral like interior of the community center. Walls were constructed out of brick work which were left exposed to cut cost and the steeply sloping roof was constructed out of exposed couloured timber rafters in a ceiling-less clay tiled roof cover. Reinforced concrete structural skeleton of columns and beams were also left as raw concrete enhancing the textured tactile quality of the building. As a counterpoint to the otherwise somber surroundings splashes of colour were introduced by way of cheerfully coloured doors to the interior of the building. Community Center was raised above ground using reinforced concrete stilts in the Buddhist image house construction tradition of buildings on pillars called tam pita viharas since the center was located in a Buddhist temple. Facilities in the community center include a reading room, a library, male and female toilets and a common hall for meetings. It serves as Buddhist religious school on Sundaysin addition to being a preaching hall on Buddhist religious full moon days. With the above multi purpose flexibility of the community center building it was expected to serve wider variety of the public in a various of ways in this region of Tsunami hit Southern Sri Lanka
2009
2011
Walls:Exposed Brick Walls
Structure: Reinforced Concrete Structural Skeleton
Floor: Raised on stilts pre cast concrete floor slab
Roof: Clay roof Tiles
Architect: Chinthaka Wickramage
Consultants: Chinthaka Wickramage Associates
Structural Engineer: Keerthi Rathnayake
Quantity Surveyour: Sunanda Gnanasiri
Supervisor: Janaka Jayaratne
Contractors: Akre Corporation
