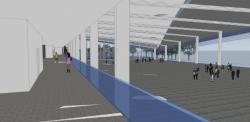This project was part of a public bidding in Curitiba, Brazil, which contemplated the creation of a new exhibition center inside the main public park of the city, the Barigui Park. It tooked three months plannig the hole project, including the main building and the immediate landscape design. The project scope enclosed a big metalic structure with green roof curve where people could walk over. Inside the building there was an independent mansory block in which would be installed the sanitary and support rooms such as kitchen and deposits. The big void inside would be used to exhibition events and concerts, each one with its specific layout. The public would enter the exhibition space trough a big foyer with coffee shop and headgear. The main building material is steel and glass, which woul guarantee the transparency and integration of interior and exterior space.
2011
Program: Exhibition Hall, Foyer, Administration and meeeting room, Restrooms, Industrial Kitchens, Deposits, Food court, Coffee Shop, Headgear and Box Office, Service docks and parking (25 trucks).
Area: 80.000,00 square meters
Studio Arqbox (Michelle Schneider, Pauline Kubiak) and Daniela Campos.










