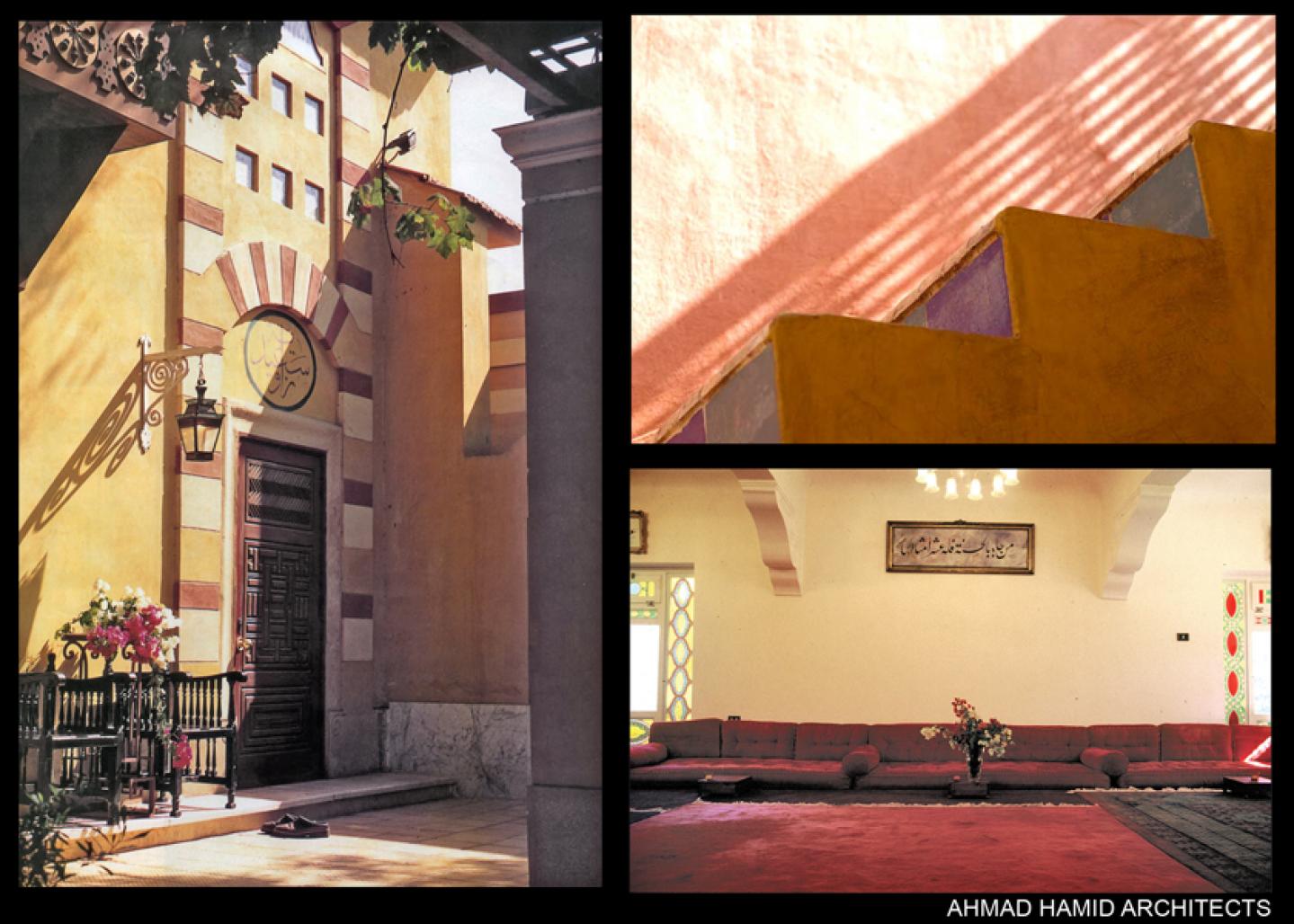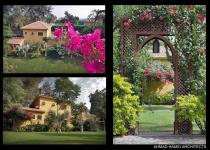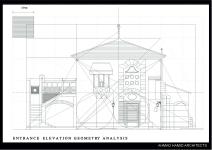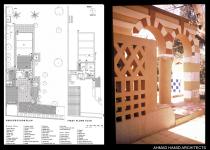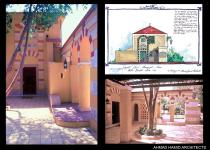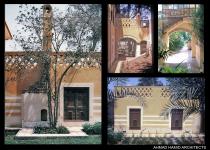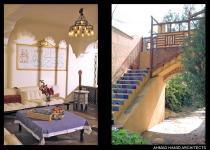The project involved the conversion of a derelict utilitarian building constructed on the periphery of residential property on the outskirts of Cairo into a guest & meditation house with a zawiya prayer space. The adaptive use of the former building required the development of an architectural program that would utilize the existing built structure intensively, making changes while ensuring a complete transformation of function along with a marked amelioration of its architectural quality and of the built environment surrounding it.
The structure consisted of a large low ceiling room on the ground storey surmounted by small storage rooms above it. The re-use scheme involved the conversion of the storerooms into small but comfortable guest quarters with an extensive terrace, a Turkish bath, two bedrooms and a living area. The lower storey was converted into the zawiya, with a service core including a kitchen and an ablutions area. The area preceding the building was designed as an entrance pre-court, providing an outdoor area attendant to the structure and linking the building softly to its surroundings.
The project’s significance is manifold: firstly, it demonstrates how skillful and sensitive intervention can transform an abandoned structure with no architectural value into a vibrant, functional and aesthetically successful building which fulfills an important social role. Without the need for limitless expenses, this architectural endeavor has greatly increased the value of the property on which it is built, both financially and aesthetically. It indicates the viability of a quality built environment even on a limited budget. Relying on a masterful process of imageography, the resulting ensemble is one that is more than the sum of a series of fragmentary architectural parts: it triggers an architectural emotion, and creates sequential spaces that possess a narrative quality. Through the veiling and unveiling of the spatial layers, the building identifies with its ancestral monumental prototypes.
1997
1998
The main elevation and its geometric analysis illustrate the attempt to apply the laws of geometry, proportion and harmony, using proportions as the golden mean, the ?2, the right angle composition and measures as the 1.9 plastered module and 1.8 skeletal module, defused to the 30 cm foot stanza and the 15cm hand length. (Total Site Area: 600 square metres. Ground Floor Area: 326 square metres. Total Combined Floor Area: 486 square metres)
-Dr. Yehia Saeed: structural and repair consultant,
-Maged Mouris (CLARA): sanitary and water/sewage line consultant,
-Eng. Hassan El Naggar: contractor for steel works and installation,
-Mohamed Taha Imam: Arabic woodwork carpenter,
-NADIM, Mashrabeya Institute: Arabic woodwork,
-Ibrahim Abdel Moneim: gypsum master craftsman,
-Ahmed Soliman: master mason,
-Ossama El Faramawy: master calligrapher,
-Hassan Fawzy: master plumber and sanitary works,
-Seif El Rashidi: art history researcher; trompe l’oeil artist
Favorited 1 times
