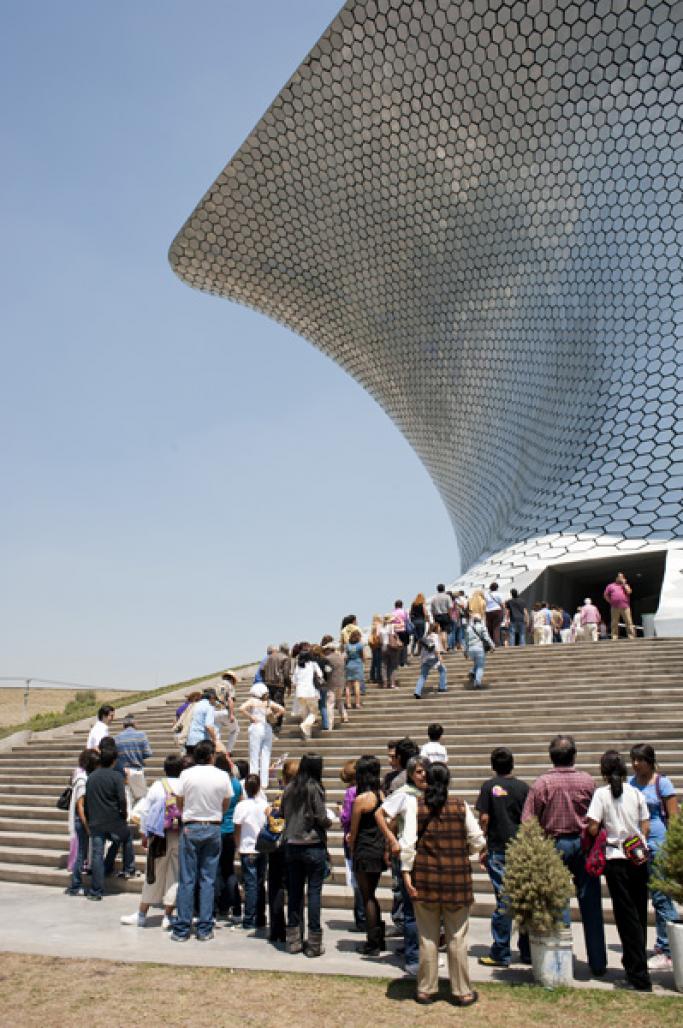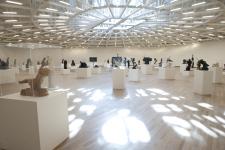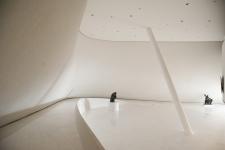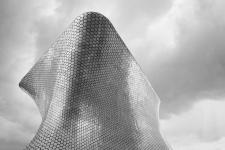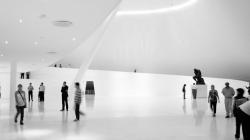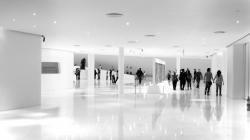The Soumaya Museum is part of a large scale mixed-use urban development on the edge of the Polanco district, one of the most exclusive areas of Mexico City. Located on a former existing 1940’s industrial site the Soumaya Museum - as the pre-eminent cultural program in the area - is a key instigator towards the transformation of urban perception and urban life in the area. Its role as an institution provides urban programmatic mixture, activating and intensifying the surrounding public space while promoting the commercial activities in the neighborhood.
In order to create a new identity for the site, the proposal needed to create both a strong urban and iconic presence. Thus, the Soumaya Museum was conceived as a rotating sculptural block that creates an organic and asymmetrical shape that is both an object and a part of the city. Just as Soumaya Museum is instigating the areas transition, the museums design intention is to provide a morphological and typological bridge that defines a new paradigm in the timeline of Mexican and International architecture.
2005
2011
To create a shelter for collections, the opaque façade is made of hexagonal aluminum modules that minimize exterior openings while optimizing the preservation and durability of the entire building. The conglomeration of the individual modules reflects the diversity of the museums’ collection; including the worlds’ second largest collection of Rodin sculptures, a wing of Medieval and Renaissance Art, and a gallery of Impressionism. This heterogeneous collection is housed in a continuous 6,000m2 exhibition space spread over six levels. The building also includes an array of public and private programs, including: a 350 seat auditorium, library, restaurant, gift-shop, a multi-purpose lounge, and administrative offices. Connecting the programs is a non-linear circulation zone, creating a zone of interaction that’s connects the users along a common path as they meander through the building, culminating in a naturally lit multi-use gallery on the top floor.
The shell of the building is constructed with 28 unique curved steel columns of varying thicknesses, geometry, and shape. Stabilizing the structure is a system of seven rings that are located on each floor.
Completion: 2011
Site: Lago Zurich #245, Col. Ampliacion Granada, Del. Miguel Hidalgo. Mexico DF. C.P. 11320
Program: Permanent & Temporal Exhibition, Auditorium, Leisure Areas, Library, Store, Restaurant & Cafeteria, Main Hall, Storage, General Services Areas, Offices, Staff Space and Parking.
Construction Area: 17,000 m² (since ground level)
Architect: FREE Fernando Romero EnterprisE
Project Regency: Inpros
Civil Constructor: PC Constructores
Façade: Gehry Technologies
FREE / FERNANDO ROMERO TEAM:
Team: Fernando Romero and Mauricio Ceballos with: Matthew Fineout, Ignacio Méndez, Sergio Rebelo, Laura Domínguez, Herminio González, Omar Gerala Félix, Ana Medina, Ana Paula Herrera, Mario Mora, Juan Pedro López, Guillermo Mena, Libia Castilla, Raúl García, Manuel Díaz, Alan Aurioles, Ana Gabriela Alcocer, Luis Ricardo García, Iván Ortiz, Tiago Pinto, Juan Andres López, Olga Gómez, Hugo Fernández, Kosuke Osawa, Francisco Javier de la Vega, David Hernández, Jorge Hernández, Joaquín Collado, Mariana Tafoya, Eduardo Benítez, Pedro Lechuga, Thorsten Englert, Luis Fuentes, Luis Flores, Rodolfo Rueda, Víctor Chávez, Max Betancourt, Wonne Ickxs, Dolores Robles-Martínez, Sappho Van Laer, Ophelie Chassin, Elena Haller, Abril Tobar, Diego Eumir Jasso, Albert Beele, Homero Yánez, Cynthia Meléndez, Hugo Vela, Susana Hernández, Gerardo Galicia, Alberto Duran, Camilo Mendoza, Dafne Zvi Zaldívar, Cecilia Jiménez, Ángel Ortiz, Raúl Antonio Hernández, Alma Delfina Rosas, Wendy Guillen, Raúl Flores, Daniel Alejandro Farías, Jesús Monroy, Saúl Miguel Kelly, Iván Javier Avilés, and Cesar Pérez.
