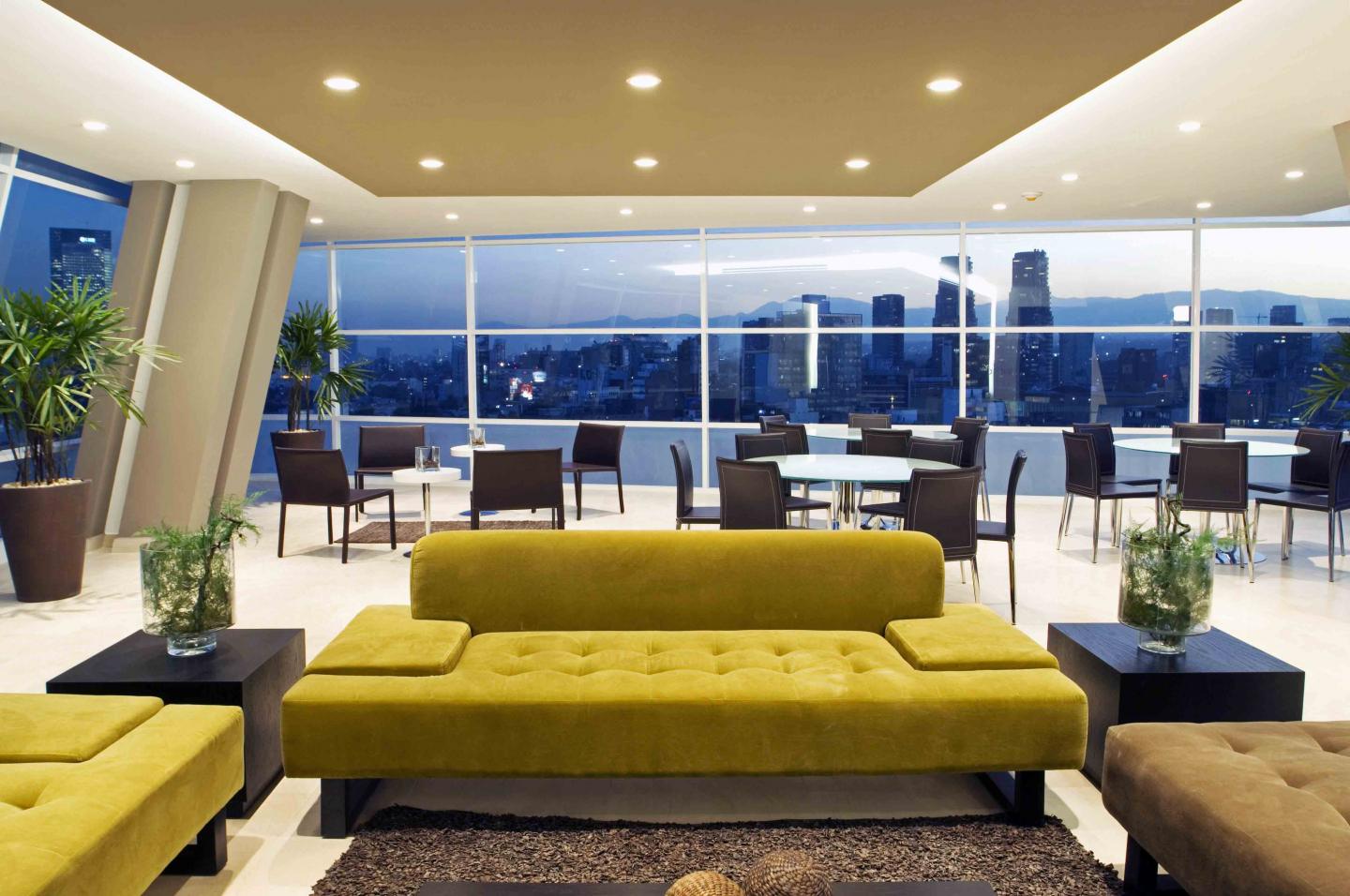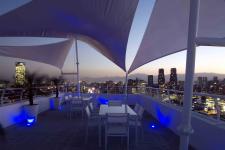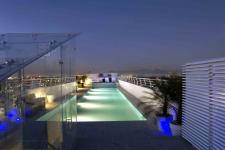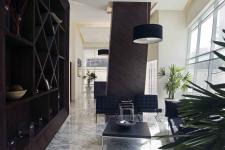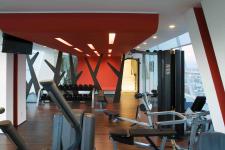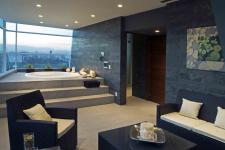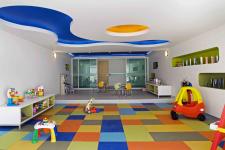Descripción del proyecto:
In this project was done the design for the common areas of the Skyview Residential Complex located in Mexico City. The spaces are: lobby, gym, multipurpose room, playroom, SPA, pool, gardens and general circulations. The overall result maintains the contemporary atmosphere of the whole project, but with special elements in each space to create the functional individuality of each one.
In the lobby natural materials such as marble, stone and wood were used to generate a monochrome environment where the features of each element stands out. The marble´s vein creates a pattern that interacts with the furniture, contrasting with the white floor and ceiling surrounding, making the architectonic elements look like sculptures and attract the attention. The main elements of this space are a fireplace located at the end and respecting the interior angle of the column that is recovered in ebony wood. A grand bookcase that seems to be floating against the wall, creating a library ambience giving warmth to the space and the reception desk made of a single piece of black limestone. Indirect lighting shines in the space by the use of black chandeliers that were hanged at different heights.
For the circulations were used continuous stripes on the walls to bathe with indirect light the corridor with a mellow blue aqua color that contrasts with the white floors, plafonds and walls. The signaling of the apartments and mailboxes area has the same blue shade.
The gym has a continuous stripe in red color that unifies and gives personality to the space, and subsequently transforms into furniture. Rectangular niches are the main sources of light giving perspective and motion. For privacy to the interior of the space a specially designed screen was done amplifying the shape of the branches of a tree. The floors are of dark wood and the partitions were done with aluminum and great dimension glass to take advantage of the magnificent views.
The multipurpose room combines the white plafonds and wooden shades. The accents in this space are given by the green shades of the vegetation and furniture. A special bar was designed based on the lounge concept to give the space the flexibility and movement required for the different events. It has also excellent views of the city.
In the playroom different combinations of colors and organic shapes were used. The floor is also a big collage of colors made of a vinyl material that is soft, resistant and highly hygienic for the children to have total freedom and let their imagination fly away with all the diverse activities that can be done in the space.
The organic shapes were also used in the gardens creating an interesting puzzle that combines stone, grass and plants. Decorative lighting was placed to make the path nice and safe, as well as some benches that are work as lamps in the night.
In the SPA stone materials were used such as black slab for the walls and flamed granite for the floors. The bathroom doors are in temperate glass and the furniture was designed specially with a contemporary design to resume a health care space that also has sensational views. It also has a relaxation area with Jacuzzi and resting hall.
The tour ends in the swimming pool area that has a grand structure made of tempered glass that protects de access without blocking the view. The swimming pool has a rectangular shape and has a terrace protected by a canvas with a daring geometry. The lighting and furniture are special for outdoors and are the perfect addition to this area that also has fantastic views.
2007
2008
Construction:
660 m2
Construction and site direction:
ARCO Arquitectura Contemporanea
Materials:
Marble, wood, glass, stone, aluminum and steel
Interior Design: ARCO Arquitectura Contemporanea
Arq. Bernardo Lew Kirsch
Arq. Jose Lew Kirsch
