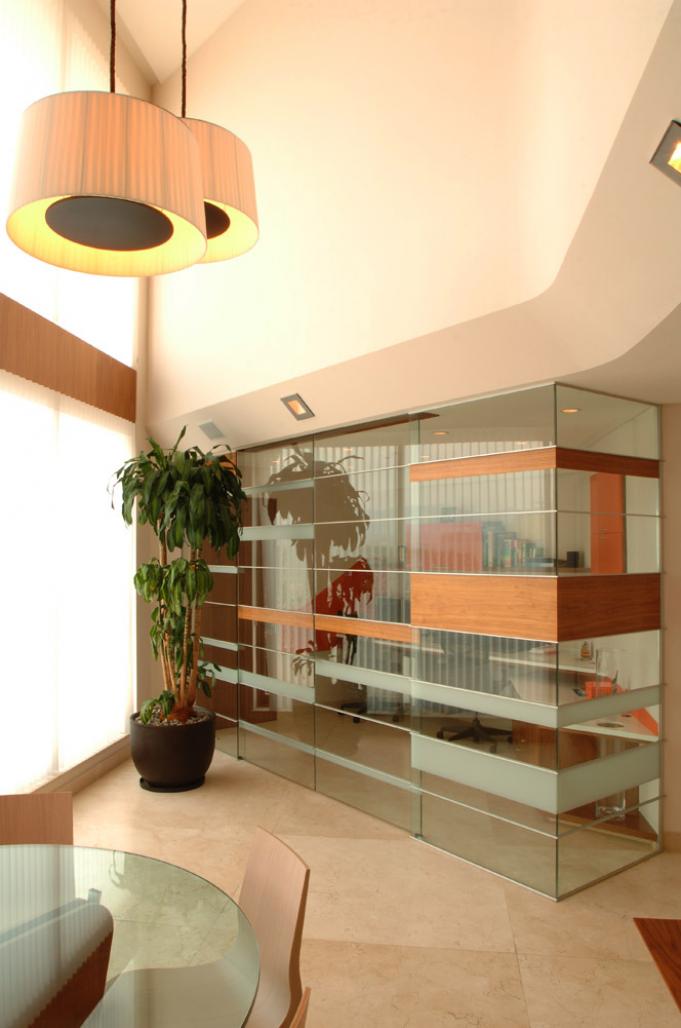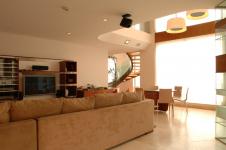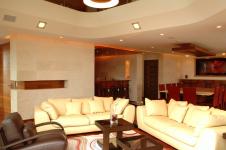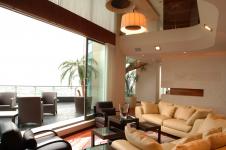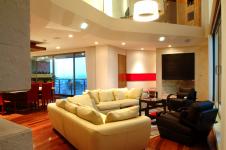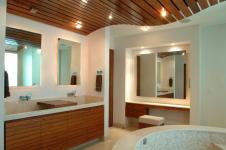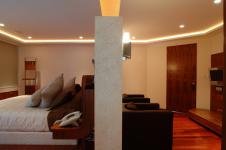Project description:
The project for this penthouse – located in the B tower of the residential complex Las Nubes- features a refined contemporary style. The design concept was based in a symmetric axis that projects to the horizon towards two grand terraces, taking the most advantage of the views and dividing in two hemispheres the public and private areas.
The elevator arrives directly to the first level, where a protagonist spiral staircase, finished in ivory marble and forged steel with curved tempered glass railing, stands. To the left there is a large room that ends in a modern fireplace in forged metal. Next is the dining room and the bar is the centerpiece. This specially designed area is finished in marble and wood, crowned by an adventurous plafond and a wall covered with Indian Quarry.The material combination and architectonic elements resulted in a space with a strong personality that is the base for the rest of the interior design. To the left the space continues in the private areas, a family room with an encapsulated studio with glass fronts and different applications of wood, aluminum and frosted film for both privacy and light. After these the kitchen and services are located.
The access is double height and in both levels there is a perimeter corridor with tempered glass and metal railing. On the second level the projects symmetry is maintained and the element that stands out is the studio with its double height windows with spectacular views. The private areas conserve the same finishes with accents given by black stone, granite and wood boards, as well as specially designed furniture in walnut wood. In the main bathroom stands out the specially designed Jacuzzi, finished in Venetian marble, and framed by two spaces surrounded by glass where the shower and WC are located. On the ceiling an undulating wood plafond was installed to give warmth and dynamic to the space. All the rooms and areas in the penthouse end in terraces and large windows, that not only gives spectacular views, but natural light and ventilation to the whole project.
2004
2005
Construction:
550 +100 m2 de terrazas
Construction and site supervision:
ARCO Arquitectura Contemporánea
Materials:
Marble, wood, glass, aluminum and steel.
Furniture:
ARCO Arquitectura Contemporánea, Esrawe Diseño, D.I. Héctor Esrawe, Roche Bobois
Interior Design:
ARCO Arquitectura Contemporanea
Arq. Bernardo Lew Kirsch
Arq. Jose Lew Kirsch
Associates:
Arq. Olga Berezhnaya
Arq. Claudia Rocha
Arq. Héctor García
Arq. Federico Teista
Arq. Guillermo Martínez
Arq. Gilberto Prado
Arq. Pedro Feldman
Beatriz Canuto
