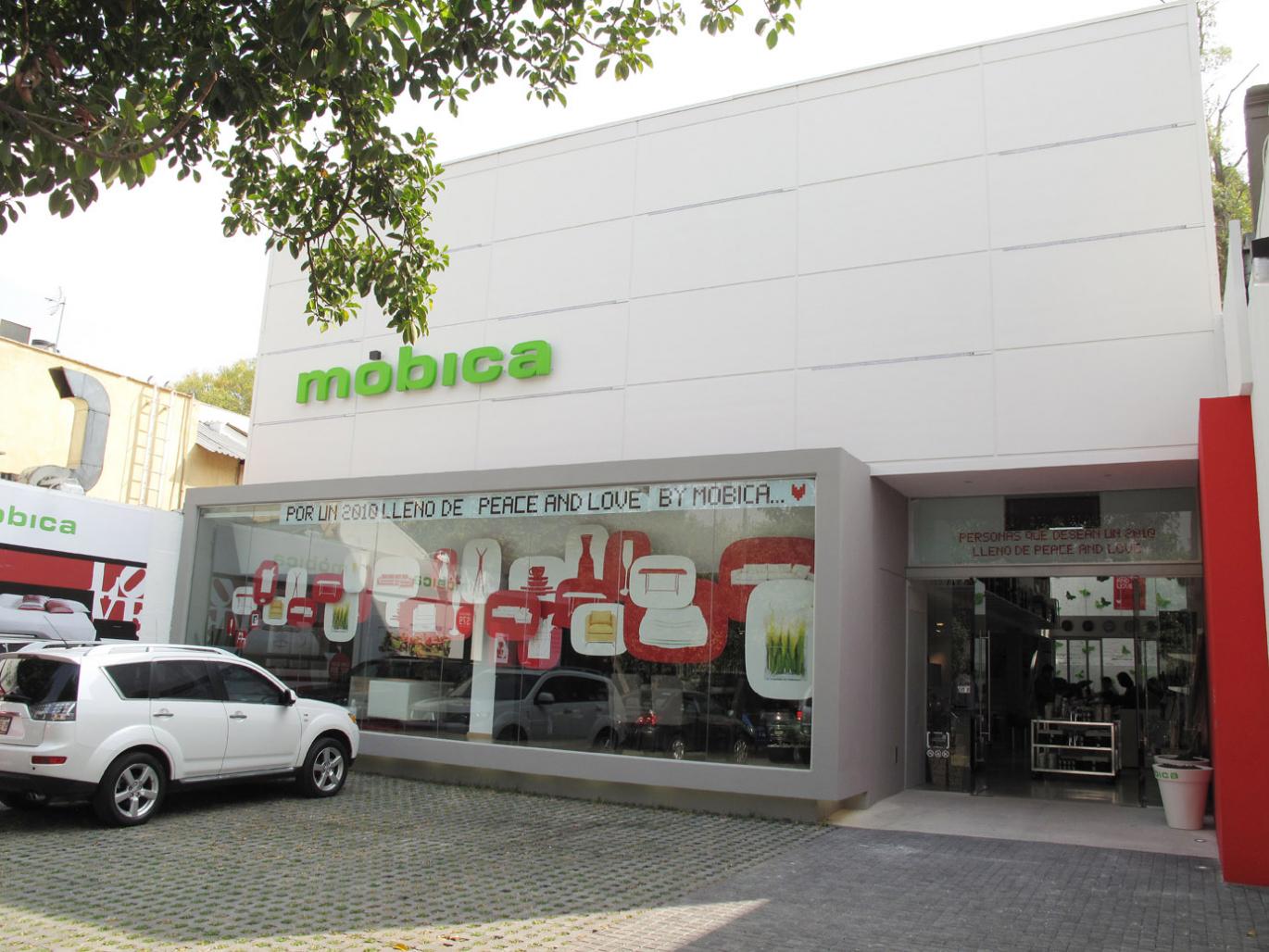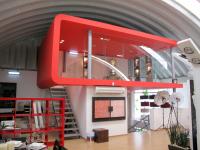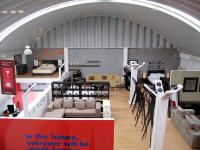Project description:
Respecting the above concept stores this new branch Mobica- located at Prado Norte, in the Lomas de Chapultepec- is made whit simple space, sober and Vanguard, do not lose the warmth that requires a store of furniture and home accessories. Outside the store has a great impact, since its purpose is to highlight the environment and invite the clients to discover inside.
The store has two levels. The main facade is placed a window to the level of access that leads directly to the main exhibition and sales area. At the center of this space are located four columns that frame the buildings vertical circulation, connecting the two levels. The construction system selected have generously allowed heights and also concluded in only four months.
In the top floor distinguish a C-shaped element which is accessed via a metal staircase that look like they are embedded in it, giving the impression that the entire volume is suspended. It aims to be a space in which to concentrate all the creativity of the store, and seasonal promotions and the best excuse for customers to see whats new at each visit.
For interior lighting special lamps were designed inspired by a tree The center serves as the trunk and is the source of light and leave him four limbs that represent the branches. In the cabinet exterior lighting has a system that makes it stand out and give the impression of floating. At the top of the facade was installed a modular system that gives a nice motion effect.
2008
2009
Construction:
525 m2
Construction and site supervision:
ARCO Arquitectura Contemporanea
Materials:
Glass, concrete, wood, plastic laminates, metal elements and marble chips
interior Design:
ARCO Arquitectura Contemporanea
Arq. Bernardo Lew Kirsch
Arq. Jose Lew Kirsch
Associates:
Arq. Oscar Sarabia
Arq. Olga Berezhnaya
Arq. Federico Teista
Arq. Jose Ruiz
Beatriz Canuto







