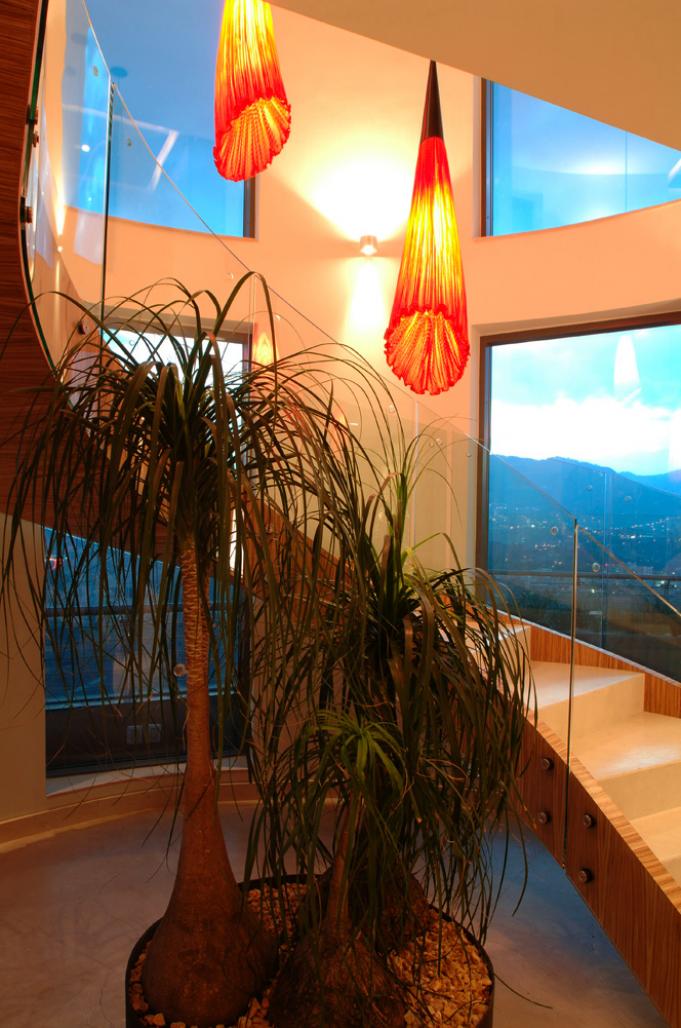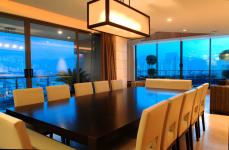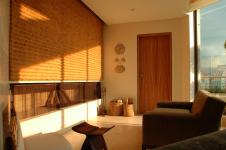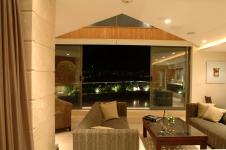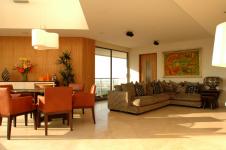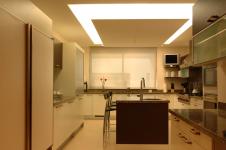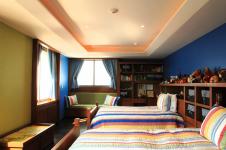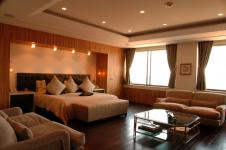Project description:
More than the privileged location of this penthouse -situated on top of Tower A of Las Nubes residential- this ample space has a grand mezzanine with no structural elements that fragment the areas. It has two levels; social and service areas were located on the first and private areas on the second. It has four terraces that communicate with the most important areas through floor to ceiling windows and the central terraces have double height windows.
The axis of the space are the hallways where the elevators arrive and where a spiral staircase -covered with Zebrano wood and ivory marble with tempered glass railings- was located to communicate the two levels. The project stands out for the functionality of the space and the contemporary design integrated by important architectural elements.
Cream ivory marble was selected for walls and floors on the first level and was combined with zebrano wood wall covers to hide some doors and storage areas. On the second level was installed a sliding door made of zebrano wood and textured acrylic to separate the public and private areas. The floors have oak board and in the double height family room a big red box was suspended. It has perforations that allow the flow natural light during the day and is indirectly lighted during the night creating a cozy atmosphere.
2003
2005
Construction:
550 +100 m2 de terrazas
Construction and site supervision:
ARCO Arquitectura Contemporánea
Furniture:
ARCO, Esrawe Diseño, Moda in Casa, Antoine Prouix, Lámparas Aqua, Ralph Pucci.
Interior Design:
ARCO Arquitectura Contemporanea
Arq. Bernardo Lew Kirsch
Arq. Jose Lew Kirsch
Associates:
Arq. Oscar Sarabia
Arq. Olga Berezhnaya
Arq. Héctor Ramírez
Arq. Federico Teista
Arq. Guillermo Martínez
Arq. Gilberto Prado
Beatriz Canuto
