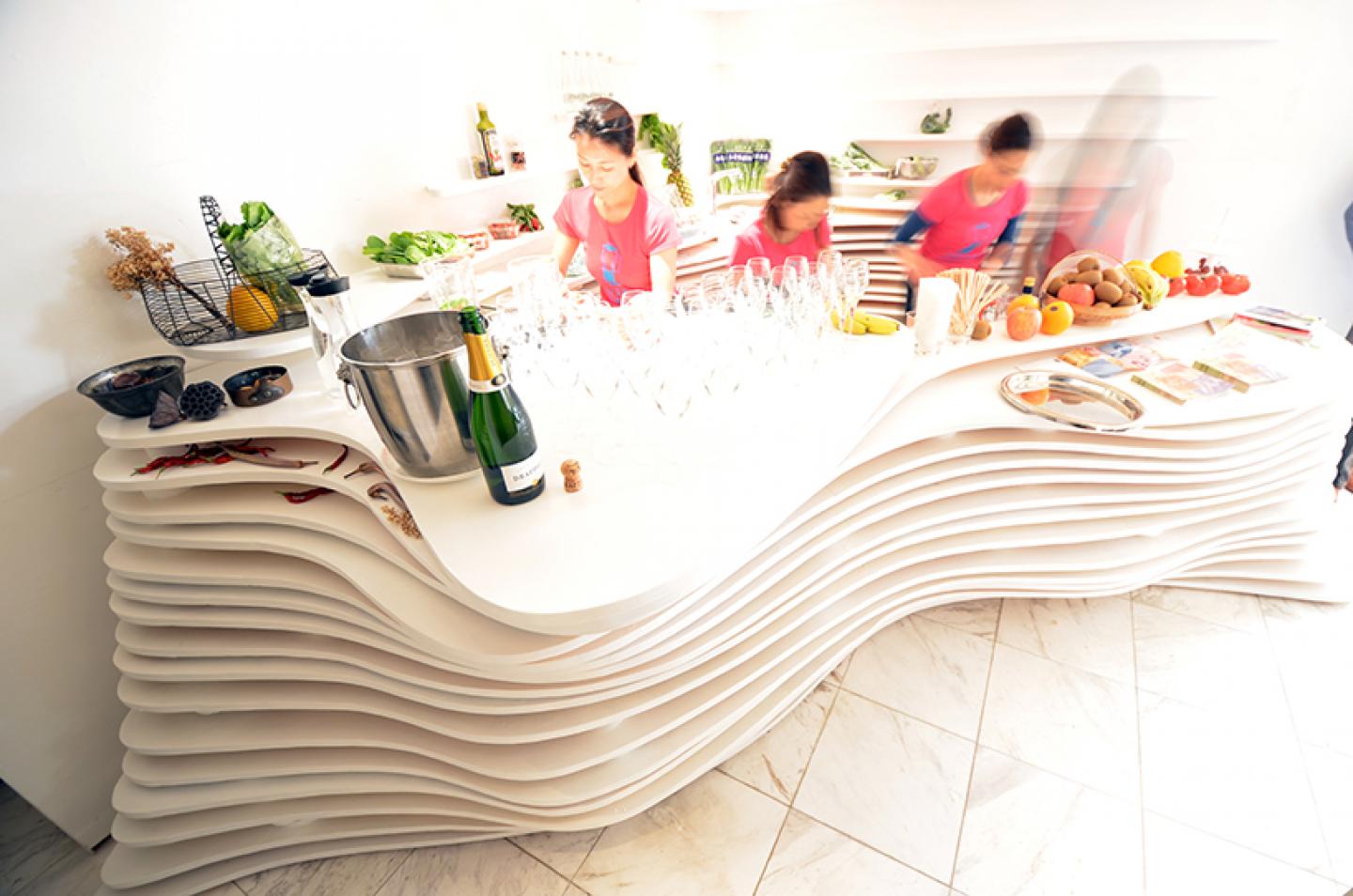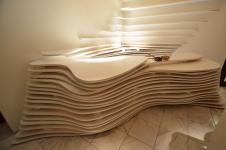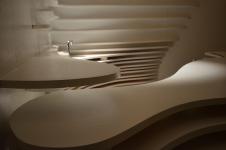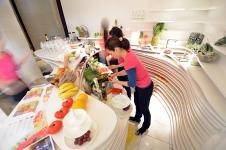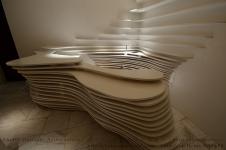The counter slides through the wall, while the spiral runs along a smooth curved surface reaching to the ceiling.
The form of the curved surface was changed and it computed so that the needed function might be absorbed, always having in mind the ease of use.
The new design follows the logic of the building`s façade volume, and therefore the city terms and conditions, and changing it, by repeatedly studying new variations using parametric design, we came across with the final form for the included functions.
People can find their own heights, and therefore their own unique place, given by the new form, allowing them to, in time, feel comfortable in their body and mind.
The service side of the counter also creates a space in which multiple people can work at the same time thanks to the easy-to-use form of various heights by work-unit.
The form is gently wrapped and it stays on visitors` minds.
The new design will become the opportunity to allow a reform of consciousness with a new feeling, for people who seek both physically and mentally changes.
2013
2013
Location:Nagoya, Japan
Program:SPA / Training / Esthetique
KHA - Kotaro Horiuchi Architecture
