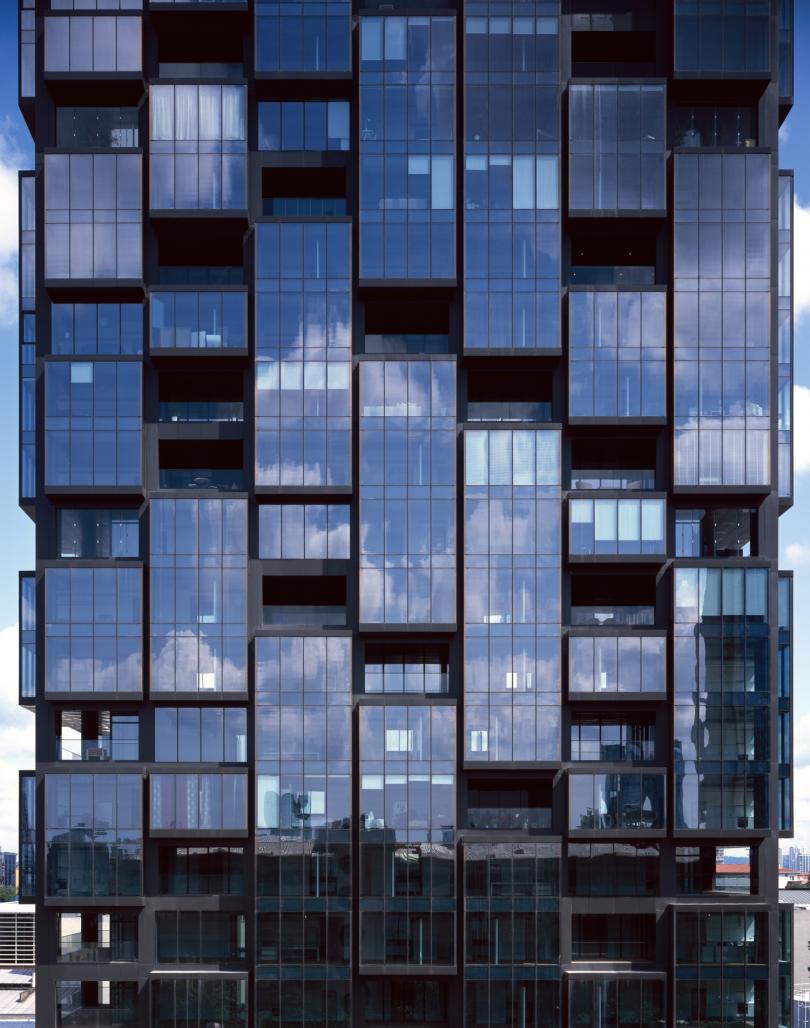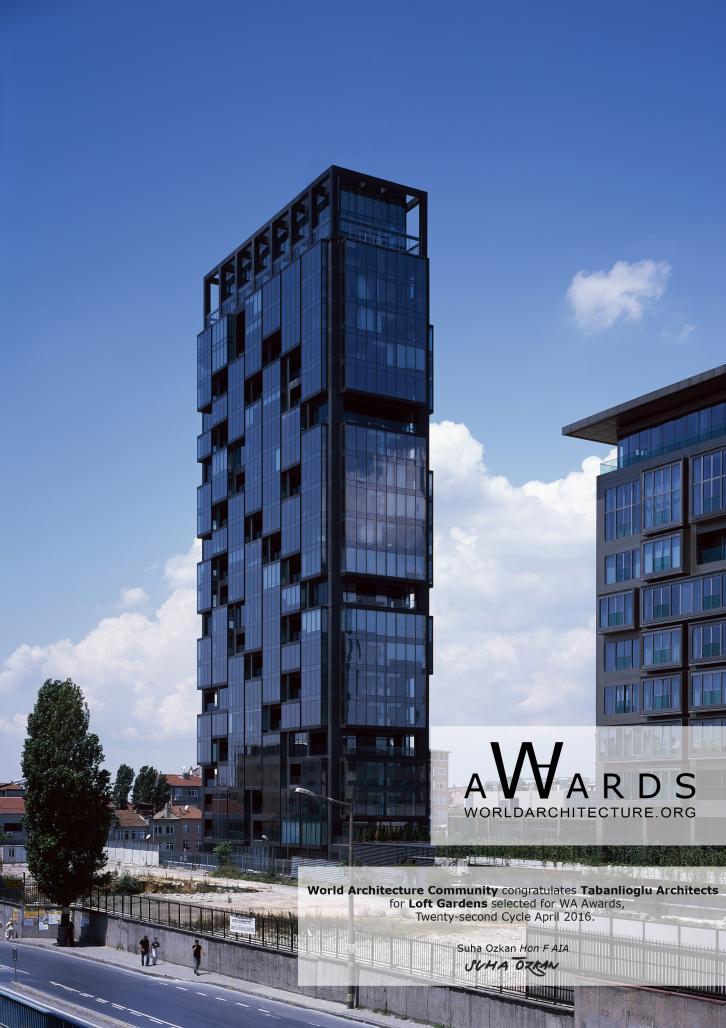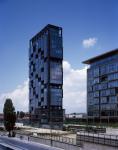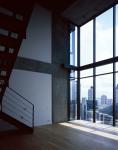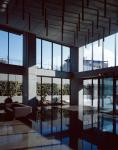Space Formations
Following the success of first Levent Loft, a transformation project on Maslak-Levent axis, Loft Gardens is designed in the concept of “soft loft”. The 21-storey mid-rise transparent residence block comprised of loft apartments at various size and forms; nature friendly with its vertical gardens designed as private walkout terraces, balconies, and garden patios. The loft apartments have floor-to-ceiling, one-piece, energy efficient windows opening to the city panorama; wealth of natural light creates more commodious and ambient spaces. Exposed ductwork, concrete flooring, masonry and corrugated steel elements are kept in the spirit of openness and creativity that are integral to loft design. Yet, the apartments have defined spaces, especially bedrooms, fine flooring and they feature high end kitchen and bathroom fixtures and finishes whilst the key elements of openness and versatility in loft design are respected.
2007
2010
Tabanlioglu Architects: Melkan Gürsel & Murat Tabanlioglu
Loft Gardens by TABANLIOGLU ARCHITECTS in Turkey won the WA Award Cycle 22. Please find below the WA Award poster for this project.
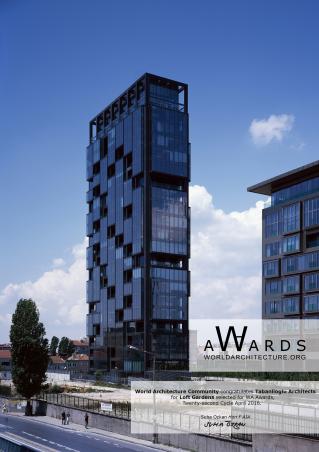
Downloaded 141 times.
