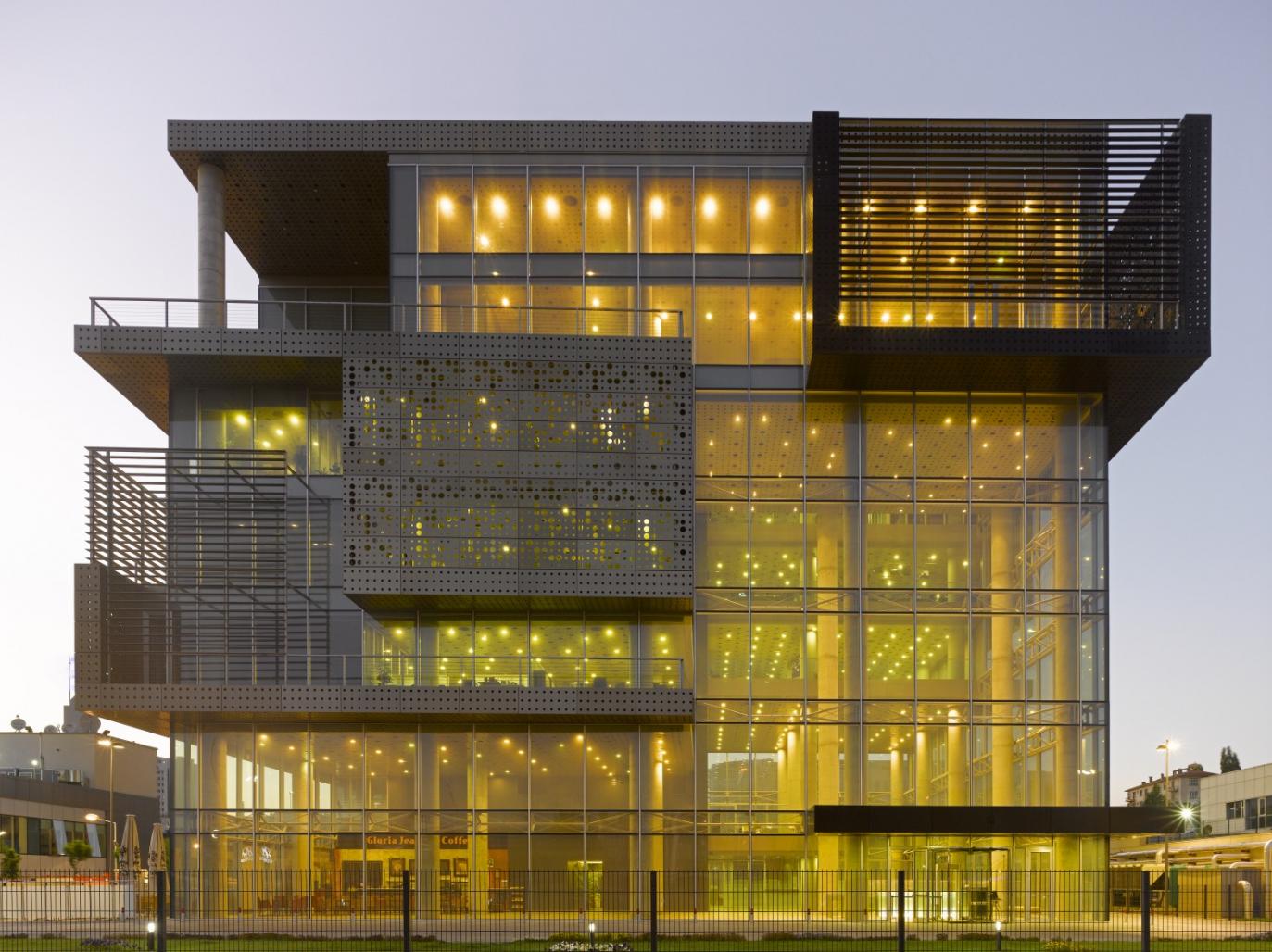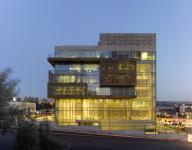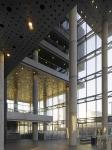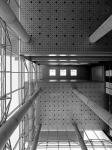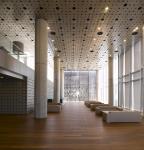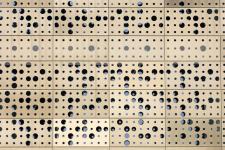Cube as a perfect form and more
DMC is planned to be a distinctive media figure, housing Turkey’s leading media group Dogan’s TV channels and newspapers.
The main form of the building is planned to be a cube in respect to the square site; yet starting on the surface, the straight cube form deformed and re-structured by again cubic annexes and subtractions that resulted in extra volumes. In accordance with topographic directions, slightly angled solutions of the modules on the front elevations and south-north axis enhance the vivacity.
It is a genuine building in terms of transparency; strong in-out correlation enables a well-defined description before getting in the building. Separate sections like studios and offices preserve their exclusivity; each segment is emphasized in the integral form of the re-assembled blocks of cube. The emblematic use of façade creates a visually legible dynamic ambiance with reference to today’s colorful, fast moving and assertive image of the media. The building is strongly perceived form far and in diverse prospects at various angles due to dissimilar boxes at range of sizes and colors and angles, and materializes as an eye-catching “sign”.
2006
2007
Tabanlioglu Architects: Melkan Gürsel & Murat Tabanlioglu
