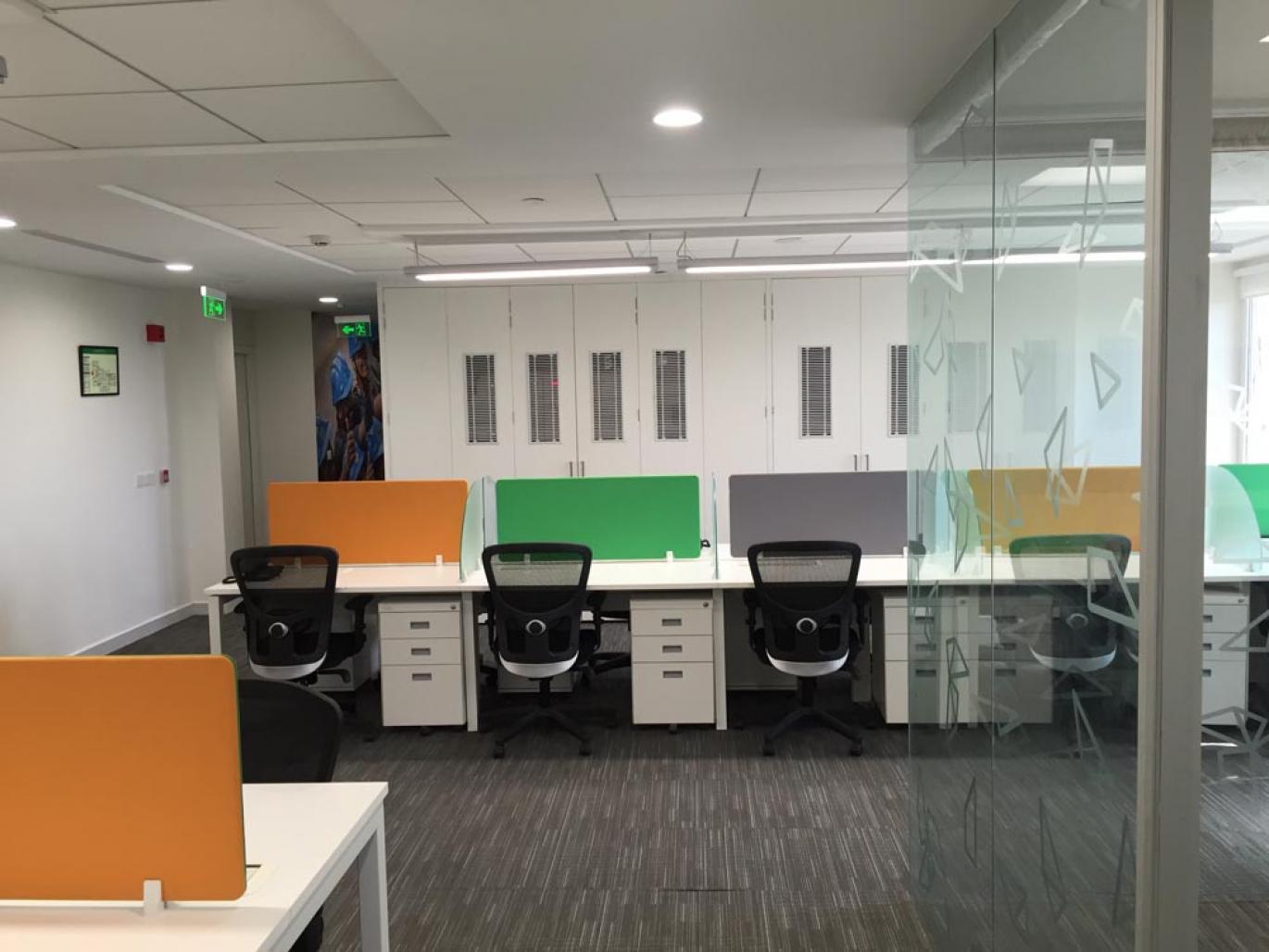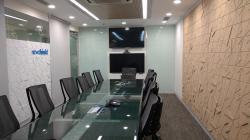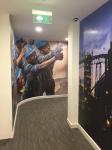Workplace design ideas for a reputed corporate entity reflected their aspiration to transform into a new-age office environment which promotes ‘innovation’ through collaboration. A people centric open plan, maximum utilization of natural light and strategic use of color and graphics were the main over-arching concepts which helped create a legible, lively and inspiring work environment. Energy saving measures such as use of DGU’s for exterior windows and LED light fixtures coupled with green certified materials advanced the cause of sustainability ensuring the renovation remained relevant in the context contemporary workplace design thought.
2015
2015
Area: 5,400 Sq. ft
Built up Area: 6,500 Sq. ft.
Sushil Karer, Madhvi Gogoi, Abdul Bari, Nitish Sharma, Charu Sharma, VINOD Rawat





