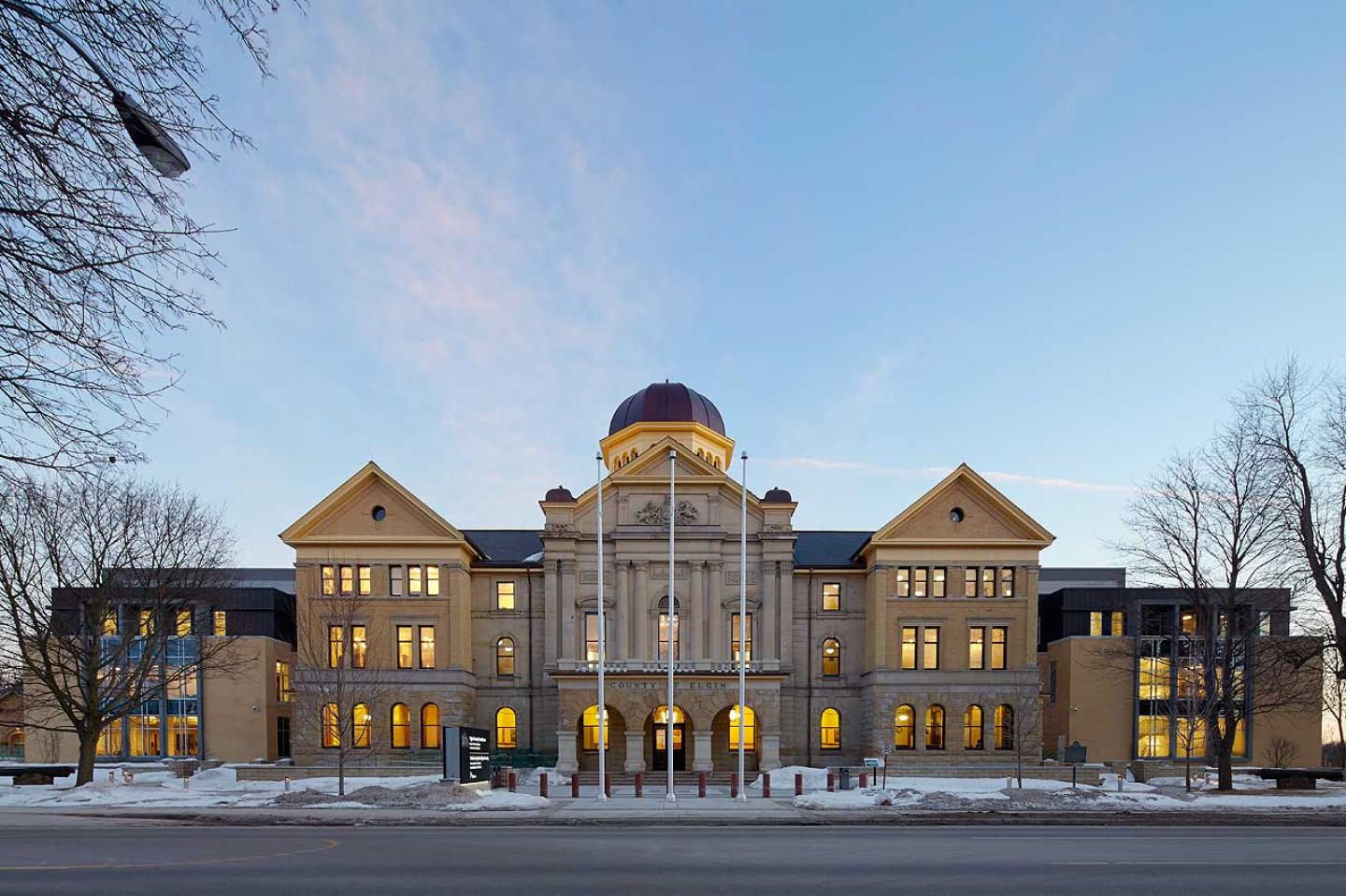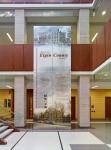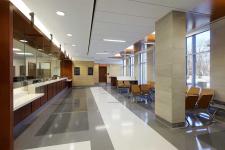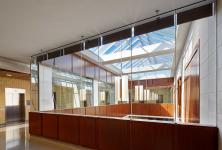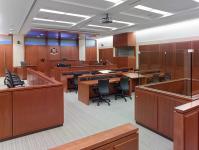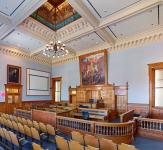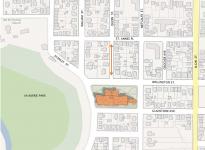Infrastructure Ontario selected Integrated Solutions (ITS) in mid 2011 as its preferred proponent to design, build, finance, and maintain this new consolidated courthouse project. NORR’s role as a member of the ITS consortium was to provide architectural and specialist court design consulting services. The project features three levels of court facilities with an underground level of parking, detention, and service facilities. The new structure links two existing heritage buildings which were restored and contain further court spaces including a large heritage courtroom. The facility occupies an entire city block and addresses the spatial challenges of each façade while gently integrating into the landscape. Functional separations are provided for the major user groups of public, accused, staff, and judiciary as well as perimeter security. A central sky-lit atrium is the interior focus and orientation space.
The facility provides 9 courtrooms to service Criminal, First Appeal, Jury, and Family/Civil Court needs as well as associated spaces for Court Services, Judiciary, Crown Attorneys, Vulnerable Witness facilities, Public Service offices, legal Libraries, and Law Society. Accommodation is made for 2 additional courtrooms as future expansion. The design of the new component, though distinct, takes its design references from the formal heritage buildings, creating a cohesive overall impression. The building is targeting LEED Silver certification.
:::::AWARDS: 2014 - Canadian Council for Public-Private Partnerships (CCPPP) - Gold Award for Infrastructure, Ontario.Category.; 2014 - Hardsurface Award - Terrazzo Award, St. Thomas Consolidated Courthouse, St. Thomas, Ontario.
2011
2013
Gross Area - 170,000 sf (15,750 sm)
