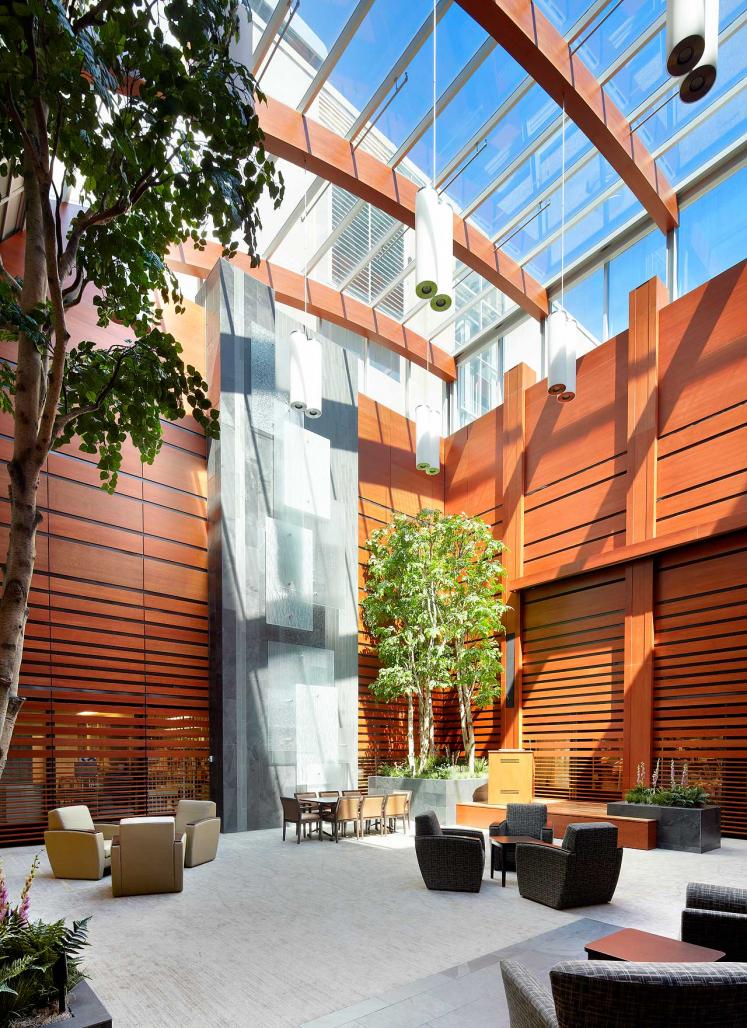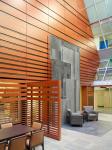The Farncombe Family Digestive Health Research Institute consolidates laboratory facilities, administrative offices and meeting space for a number of clinical researchers investigating chronic digestive diseases within the McMaster University Medical Centre. NORR was initially approached to prepare concept designs and photorealistic interior renderings. Following the commitment of project funding, NORR was retained to complete detailed architectural and engineering designs for construction of the new institute.
Key to the facility design is the relocation of 1,400 sf of electrophysiology labs and the creation of 3,000 sf of new metagenomics laboratories including gene library and BSL level 2 suites. These areas are supported by 2,500 sf of renovated offices, administrative and reception space. The dramatic focal point of the institute is the new atrium meeting space created by enclosing a 2,100 sf two-storey light well with arched structural ribs and glass roof. This new atrium features stone textures and wood slat wall finishes, water elements and plantings creating a relaxed light filled lounge for gathering. Meeting and presentation events can accommodate 80-100 students and are facilitated by AV projection and sound systems including lighting and shading controls. A permanent raised podium is provided as well as food servery and storage space.
NORR provided full service architectural, structural, mechanical and electrical design including digital plan documentation of the existing hospital layout conditions.
AWARDS: 2011 - Ontario Builder Award, Ontario General Contractors Association
2009
2010
gross area - 17,500 sf (1,630 sm)











