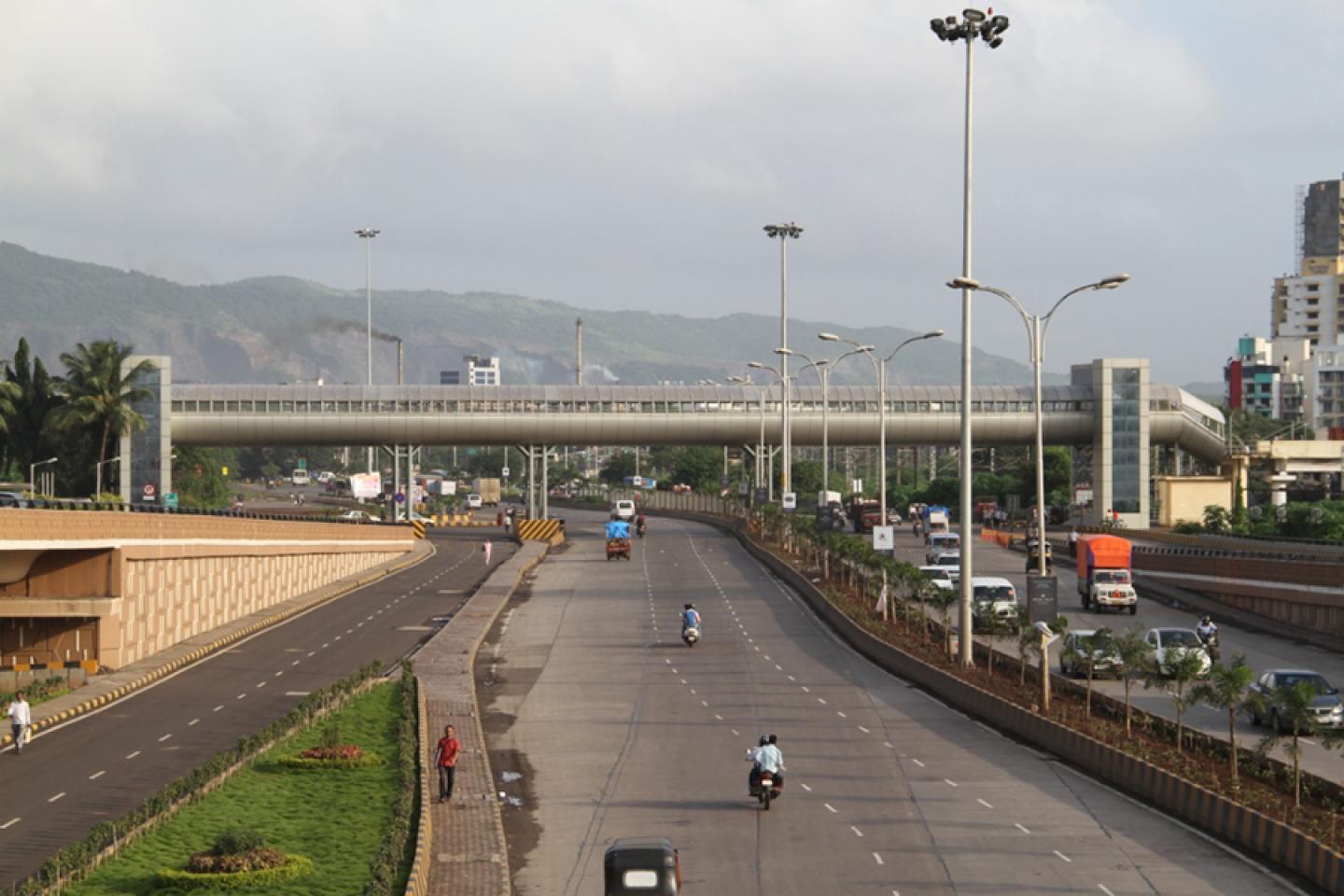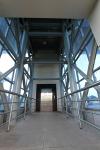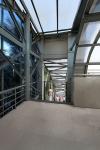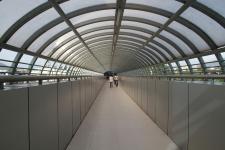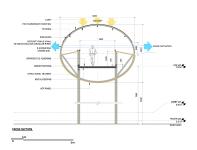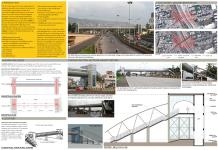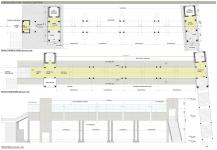DESIGN CONCEPT: The 72 metre long and 3 metre wide skywalk is unlike the skywalks one has seen in the country. It is aesthetic, environment-friendly and commuter-friendly and stands out as an iconic land-mark on the six-lane concrete highway. But there is more to the design beyond the aesthetics. SITE CONTEXT: The FOB addresses the genuine need of pedestrians from Bonkode village, commuting daily for work to TTC Industrial belt across the busy 6 lane highway. The high speed Thane Belapur road divides the Bonkode village from the TTC Industrial area; leaving the villagers no other option but to cross the road risking their lives. The new FOB connecting with the old railway bridge; provided relief to these pedestrians to commute without fear of accidents. The primary concern was facilitating easy commuting across the busy road. For this a central circulation axis with two access points were created at both the ends equipped with handicap and elderly friendly features such as ramps and lifts. DESIGN CHALLENGE: VARYING SPAN- When the design was initiated, one of the main concerns was that the span between the vertical supports as per the width of road segments was varying. EXISTING SITE CONDITIONS-The lesser known challenge which came to surface after commencing work on site; was the nuisance of existing services lines! With only a restricted width of pathway available where there were multiple services lines, it was a challenge to find space for structural foundation of the ancillary building of FOB. DESIGN SOLUTION: The brief from the project clients i.e. Navi Mumbai Municipal Corporation (NMMC) was that the foot-over bridge has to be designed keeping in mind that Navi Mumbai is the emerging contemporary city of the 21st century. The design consists of the two cores connected by the tubular body of the FOB. The FOB has one lift on either side with a capacity for 10 people each. The lift lobby is planned within the constraints of the width of the pathway; also leaving minimum space for the movement of the passerby who is not using the FOB. In-spite of a restricted narrow width available for the lift lobby, the pedestrian still experiences a spacious foyer owing to the double height which is naturally lit with the full height glazing. PARAMETRIC DESIGN - The parametric design of steel trusses and rings was flexible enough to cater to different road widths i.e. supports at different intervals; resulting in sleek tubular design for FOB. EASY TO ERECT - The FOB used lighter structural members making it easy to be erected on site. Many service lines were re-routed to make space for the foundation. But there was a gas line which could not be tampered with; hence a split-foundation was specially designed to resolve the issue.MODULAR DESIGN -The FOB was designed in such a manner that it could be adapted to different site situations and constraints. The prototype design of steel trusses and rings was flexible enough to cater to different road widths i.e. supports at different intervals; resulting in sleek tubular design for FOB. DAYLIGHT, CROSS-VENTILATION, NO RAIN SPILLS - The cross-section has been worked out in such a manner that maximum daylight is obtained within the FOB, facilitating cross ventilation without any rain spills inside. COMMUTER FRIENDLY - Utmost importance has been given to commuter’s comfort. The access points have lifts and ramps in addition to the staircase to facilitate physically challenged and elderly. Anti skid tiles and details have been worked out to prevent slippage. Handrails have been provided everywhere to assist the elderly. LOW MAINTENANCE-One of the major issues with existing FOBs is maintenance. Keeping this in mind, this FOB was conceived with the aim of keeping it as low maintenance as possible. Materials such as ACP and curtain glazing were used. SUSTAINABLE -The tubular shaped steel-structure of FOB uses the recyclable materials like glass and aluminum composite panels. The design is modular and cost-effective. SAFETY OF THE PEDESTRIANS - The FOB is devoid of dark and dingy corners, as a measure to prevent any malpractices and crime. CONCLUSION: Thus the FOB at Bonkode is an attempt at upgrading the infrastructure of the city by making it pedestrian-friendly with a solution that is not only functionally sound but also aesthetically appealing.
2010
2012
72 metre long, 3 metre wide
