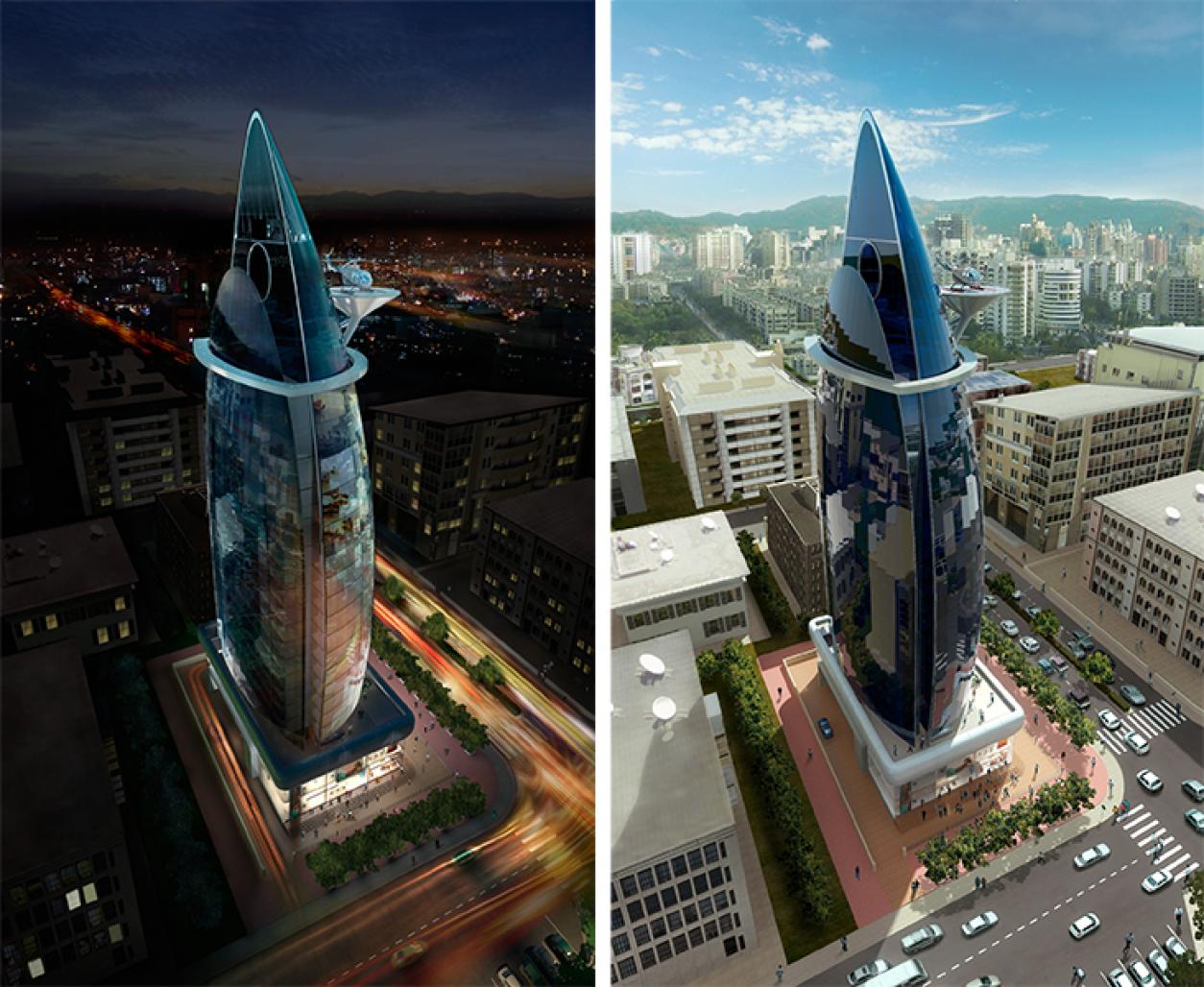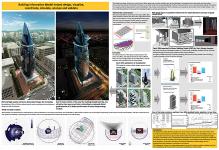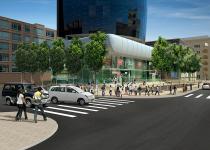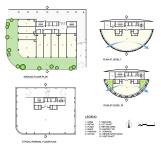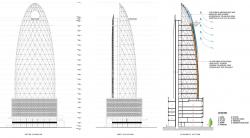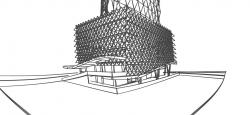CLIENTS’ BRIEF/ CHALLENGES: The clients’ design brief for the architects was to create a jaw dropping architecture which could become a signature building for their portfolio in city of Navi Mumbai. So the idea for the clients was to create a ‘wow’ factor to the building but it was significantly a challenge of ‘how’ factor for the architectural design team. The construction methodology as proposed for the building is a combination of steel structure and R.C.C. The iconic two way curve design for the building was proposed to be built with R.C.C for the circulation core along-with spanning the office footprints with steel columns, beams and deck flooring. The developer though was wary of the higher costs of steel structure and hence was only keen on R.C.C structure for the entire project. It was a challenge to convince the client and pave the way for the right construction technology to be adopted on site. DESIGN CONCEPT
The practice is well-aware of the fact that the buildings are a major source of global demand of energy and materials that produce the bye-product green house gases (GHG). Ipso facto, the practice quintessentially embeds sustainability as an intrinsic part of its design philosophy.
Hence the architects were very clear about the design thrust from the very beginning. The design and the construction technology were to be chosen on the base of sensitivity towards the environment. Out of many options of the way the building should look like, the attractive two-way curve form culminating in a pinnacle faired good because of its better performance in early-design energy analysis. The form compared with the regular box building is imposing but not unwieldy; and is more appropriate to handle wind vortices in the tall building. The characteristic sail form of the building signifies the local context in past (the whole city of Navi Mumbai was originally predominantly known as the fishermen’s or sailors’ land, which was reclaimed and developed by CIDCO) and its undoubtedly ‘futuristic bend’ in present context (demonstrated by the city’s fast transformation over a short span of time of development; Navi Mumbai being the only Indian city to be featured in the National Geographic Channels Super Cities of the World). CONTEXT AND BUILDING PROGRAM: The project is located at Vashi, Navi Mumbai, India; which happens to be the old and active node of the city. The Signature Tower is a mixed-use high-rise commercial building comprising of offices on the upper floors and the retail shopping activity on the lower floors. Being situated on a corner plot, the open space on the ground is being well-utilized to act like an open deck for public spill-over from the retail mall, which is a pleasant change for the crowded vicinity. The ancillary program includes multi-level parking, fine-dine restaurants and a gym. SUSTAINABLE DESIGN FEATURES: The footprint is lesser than 50 %, which leaves more area to landscape. The MEP services of the building are designed to go minimal on energy and water consumptions. The HVAC design included water chillers that would use the recycled water from STP, thereby putting the treated water to use. The wrap form is also intended to act as an outer layer of building envelope, reducing heat ingress but not daylight; thus minimizing the load on air-conditioning. The hot air trapped in the cavity rises naturally and is also planned to be vented out mechanically. The specifications include the energy-saving light fixtures and water conserving low flow faucets to be used in the core and shell building. The high performance glass façade would facilitate maximum natural daylight and views for the workspaces without over-heating the interiors. The construction materials and methodology support the sustainable goal for the building. TECHNOLOGY USED FOR CONSTRUCTION: Time, material and cost are the important parameters effecting construction industry today. By opting for RCC structure for the lower retail, parking floors including the Building circulation Core and structural steel solution for the upper office floor plates, the aim is to achieve faster construction. The technology for the tower involved would be to build a structural steel frame and lay a metal decking system and cast concrete. This saves time of shuttering and de-shuttering and progress for vertical floor plates is extremely faster than other construction techniques. The special façade is designed with dia grid concept along with the proposed unitized glazing. MATERIAL FOR CONSTRUCTION: The basic materials for construction would be nobium structural steel, high performance glass and concrete. It is a win-win situation because glass and steel are environment-friendly materials owing to their recyclability and their use would enable faster construction. AMENITIES: The salient features of the design include column-free spaces for offices, the high performance facade offering views and natural light deep into the office floors; and the exclusive roof-top office with the viewing deck. DESIGN APPROACH: The approach to begin with this project was ‘form-centric’ if we put it in one word. There were more than a dozen options presented to the clients, it was almost like a competition to win, so to say, to get the iconic form to quench the client’s desire and at the same time suiting the design paradigm of the design team. The practice lent expertise to this project by working on models and latest soft-wares which enabled utmost design flexibility, more efficient sustainable design analysis, clash detection, construction planning, and material fabrication, while helping to work collaboratively with engineers, contractors, and owners. CONCLUSION: ‘Shah Signature’ has been an interesting project in terms of its clients’ ambitious design brief and the manifestation of the same into a very iconic architecture in the making.
2010
Site: 1800 m2, Footprint: 825 m2, Open: > 50% of the site, Built up area: 14,354 m2, Building program: G +21
