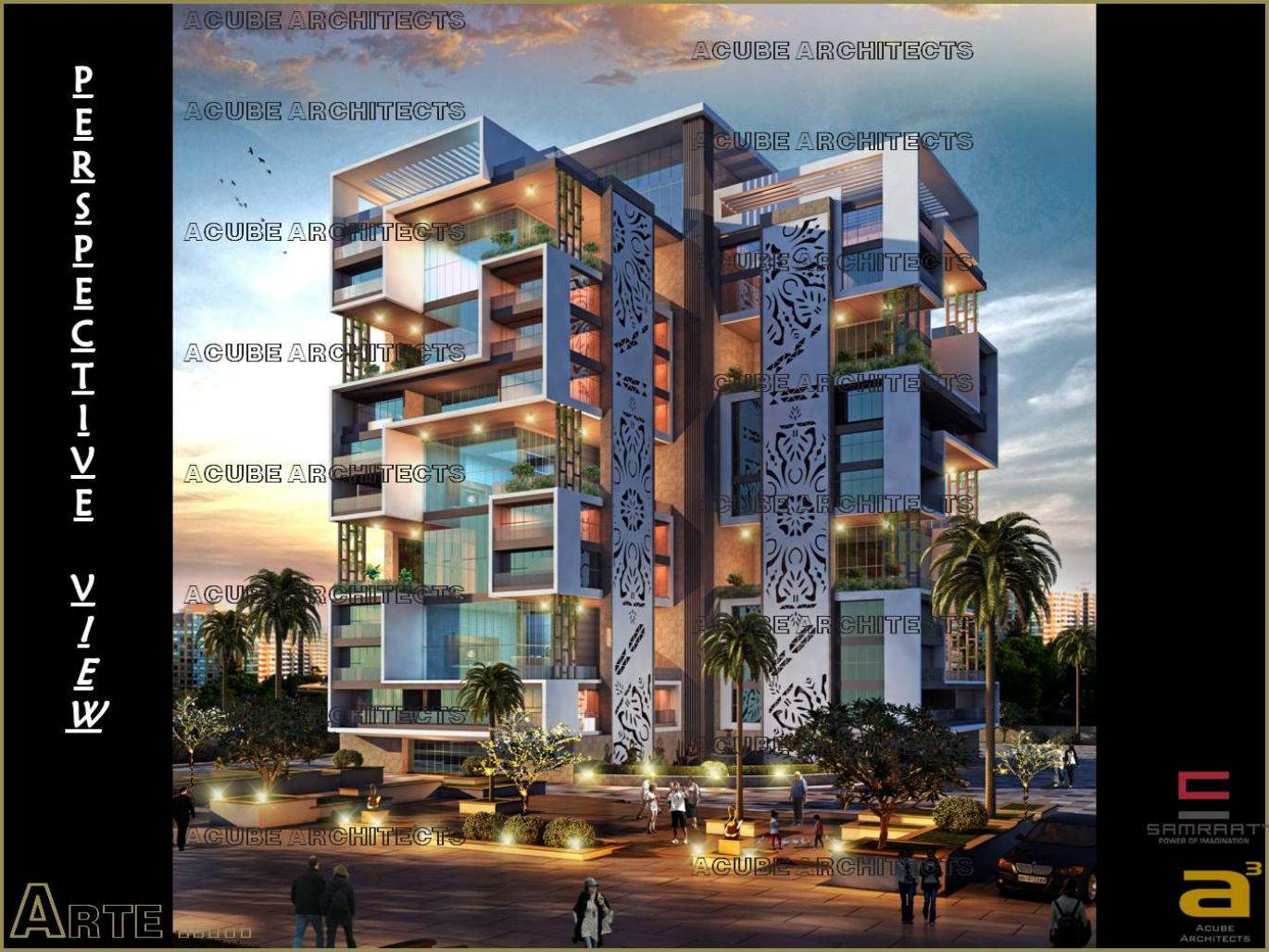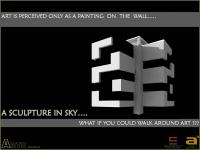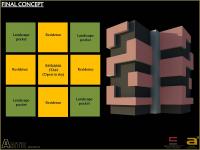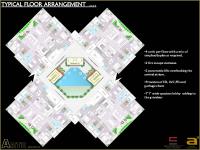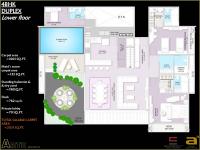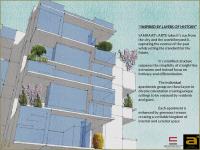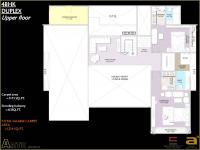CONCEPT – Sculpture in Sky…..
Art is primarily defined as an expression or application of human creative skill and imagination, typically in a visual form producing works to be appreciated primarily for their beauty or emotional power.
Art used to be commonly associated in terms of a painting or a sculpture in a museum or an art gallery, nonetheless, art is everywhere around us in many forms and holds a significant value in our lives
Ours is a time when art looks more and more like architecture, and architecture looks quite like art .
Art and the built environment naturally engage with each another in contemporary culture.
Hence, we are looking at a “sculpture” as the driving concept for the project…which compliments the name of the project too.
Its true that both sculpture and architecture are 3D ,have materials in it , however important thing is Sculpture can never be Architecture .But, Architecture can be Sculpture-an art you can walk around.
Nasik has a pleasant climate for most of the year, which makes the outdoor life an integral part of urban living.
In SAMRAAT’s ARTE, the indoors and outdoors merge. The design therefore aims to cultivate this asset and incorporate it into the design.
Provision of floor to ceiling height windows, ensure rooms are bathed in natural light while the innovative open plan design provide unrivaled flexibility and freedom of movement.
Residents feel the warmth of the sun while savoring pleasant winds from the comfort of their spacious terraces.
From a spectacular landscape proposed at the entrance to the tower’s vertical landscape elements, a symphony of greenery is at play.
Vertical green curtains used as design elements also gently screen apartments from neighbor’s view while simultaneously temper the micro climate and provide shade.
With the tower’s multi layered architecture lies the essence of it’s achievement to harness the elements of nature while fulfilling the contemporary desires of residents.SAMRAAT’s ARTE will feature extensive balconies that will allow natural light to penetrate the residences
Their positioning and shape cast a distinct pattern that clearly differentiates the identity of ARTE from that of it’s surrounding.
ARTE will aim at eco friendly and environmentally efficient spaces, through implementation of several intricate and highly effective energy saving systems.
2014
2014
4 units per floor with a mix of simplex/duplex as required.
2 fire escape staircases
2 panoramic lifts overlooking the central atrium.
Provision of ED, LVC,FD and garbage chute
7’1” wide spacious lobby adding to the grandeur
Ali Abbasi Principal Architect
Tejaswi Malkar
Tejas Tanna
Lognathan Naikar
