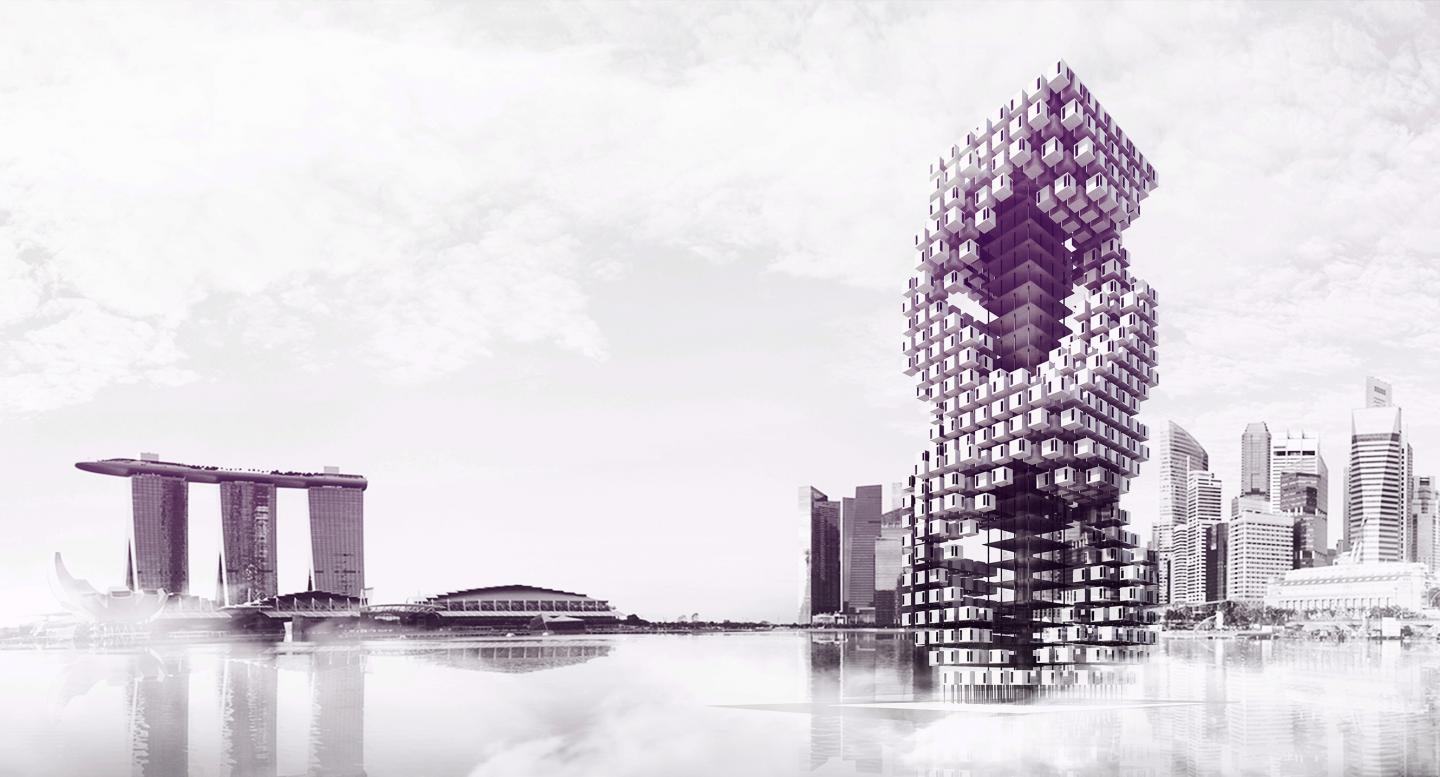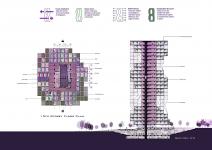The nation of Singapore is only 716.1KM square, with a current population of 5 million people. The population is expected to increase to 7 million by 2020. The city state country is built to the edge, maximising every little space to accommodate the ever growing population. When land is used, humans look up to the potential above our heads.
The idea of SOHO (small office/home office) is rarely heard or seen in this country. In Singapore, people spend most of their daily lives working in the office while leaving their homes empty and
“wasted”. Green building was never well received because business, money and finance were the main factors that drove the building industry profit.
The project-Zephyr is situated next to Marina bay (east of the bay). It acts as the divider of the city and suburbs. It will be seen as the tallest building from the East skyline. Zephyr combines offices and homes by providing multi-functional spaces. This allows the buyer of the unit to decide the business outcome of the space (warehouse, retail shop, central kitchen, home bakery etc.). There are 2 underground floors. Basement 1 is a giant flexible event space where it is up to the public to decide whatever they want for the program of the space. Basement 2 is the carpark and container loading/un-loading bay (to accommodate the volume of occupants).
The units are small in size with the intention to support the local SMEs (Small and medium-sized enterprises). This creates a cyclone of many different businesses in the same tower which will benefit the economy. Hence increasing the economic growth to better accommodate the increasing population.
When the people work and live in the same space, it becomes convenient and flexible. They will feel a better connection to the space where they work hard and play hard. This creates an ever vibrant living environment where the show goes on 24/7 in the tower. Thus it will never be a ghost town compared to some regions of the city.
The structure is made up of identical blocks that are held together by a solid concrete core and steel cables. It is configured in a manner where most units can be naturally ventilated. The core is mostly exposed (without units obstructing) to promote cross ventilation within the building. Therefore saving power and electricity cost. Rooftops are fitted with green roofs to cool the surrounding atmosphere and clean the air from any dusk or haze. The top most roof is specially designed to be a roof farm to encourage urban farming which can feed the occupants below. Its interiors are also furnished with bamboo fittings to promote green building in the country. Therefore, Zephyr is the solution to improve housing, business and the green community in Singapore. Hence improving the quality of life and economy growth for Singapore’s future.
2015
2015
SOHO TOWER IN THE HEART OF SINGAPORE
BENBEN DESIGN







