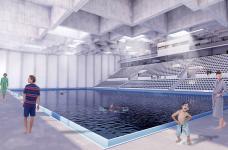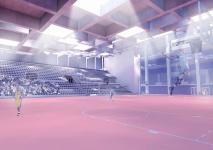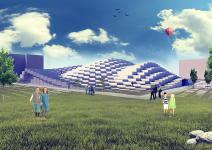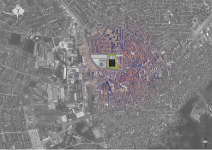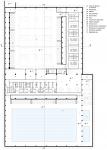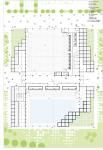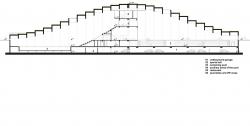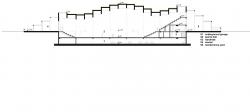2016
Inspired by urban solutions of old towns in Kosovo and Albania like the “under castel” in Prizren, like Berat and Gjirokastra, we have designed the whole building in that way by shaping a "landscape-building”. Surrounded by low and middle residential buildings, the hall of sports will serve as a focal recreation point for all citizens.
Sports hall and swiming pool building is located in the urban area of Prizren, traversed by several main roads, essentially consists of two functions: 1. Gyms, with a row seating capacity of 2000 and 2. swimming pool, with a capacity of 1200 row seating. Under the umbrella of this building, except two main functions, there are also additional functions and ccompanying functions. In the additional functions are restaurants, shops, fitness, etc., whereas accompanying sapces include wardrobes, stands, alcoves for journalists and VIP stands etc. Restaurant and alcoves for journalists are located between the pool and the gym, above tribunes with views on two sides of the hall.
The building is five floors high, where two floors are underground. To optimize the function, entrances for players and swimmers are located in the basement 2, where they have the parking too , then on them are the hall and the pool. Athletes and swimmers also have they entraces on the ground floor on the north side, while the entrances for spectators are in the eastern and western side of the building.
The structure is from reinforced concrete in the shape of caseton 4x4 m and 2m high. Merged at some point with the ground, the building provides establishment and exploration of the building and extend its experience to the climax. Both in exterior and interior used materials are simple to not distract viewers away from sports events and at the same time to keep the atmosphere lively. In the interior, zenith openings provide the game of light-shadow and creates stunning effects.
Jeton Haxhimustafa is master degree student at the Faculty of Construction and Architecture in the Architecture department. The mentor of this subject is Dr. Sc. Vlora Navakazi, who is also a professor at the Faculty of Architecture. It is a difficult task to design in Kosovo, which is a country in transition. Architects are in a difficult position because they have to pick one of two available choices: to respect the context or to express creativity. Nevertheless, there are professionals who prefer one over the other, but to find a middle ground; it was a very responsible task. But, I think it is the right choice for a better architecture. As student and young architect I´m looking forward, not only for new and complex forms, but also for an architecture that is sustainable, creative and above all, human. Thus, I´m e extremely dedicated to each building I design. I want each building to be experienced by people in several dimensions and evaluated in several viewpoints. I believe that, at the end of the day, it is the users who give the final verdict on the quality and importance of the architecture. The key words that would best describe me as young architect are motivation, creativity and hard work. I believe that I can influence and help people by adapting architecture to their life.
Swiming pool and Sport hall by Jeton Haxhimustafa in Kosovo won the WA Award Cycle 23. Please find below the WA Award poster for this project.
.jpg&wi=320&he=452)
Downloaded 75 times.
Favorited 1 times
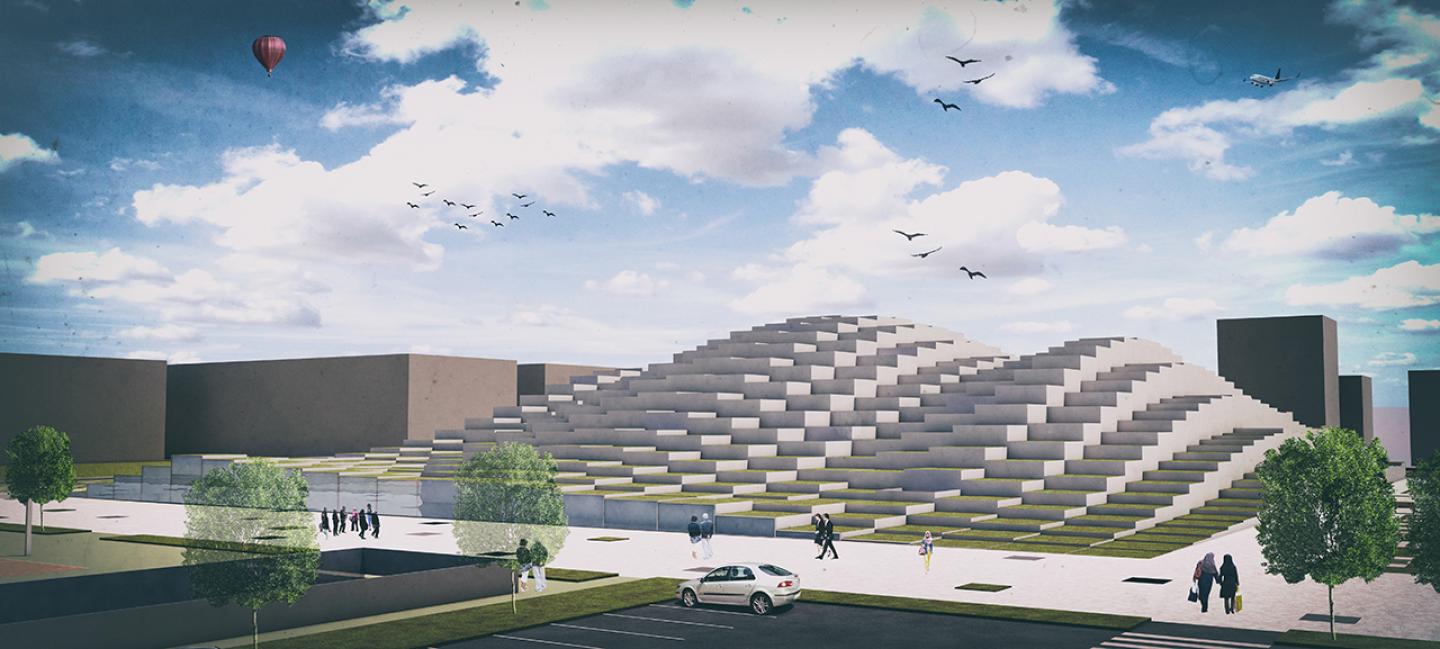
.jpg)


