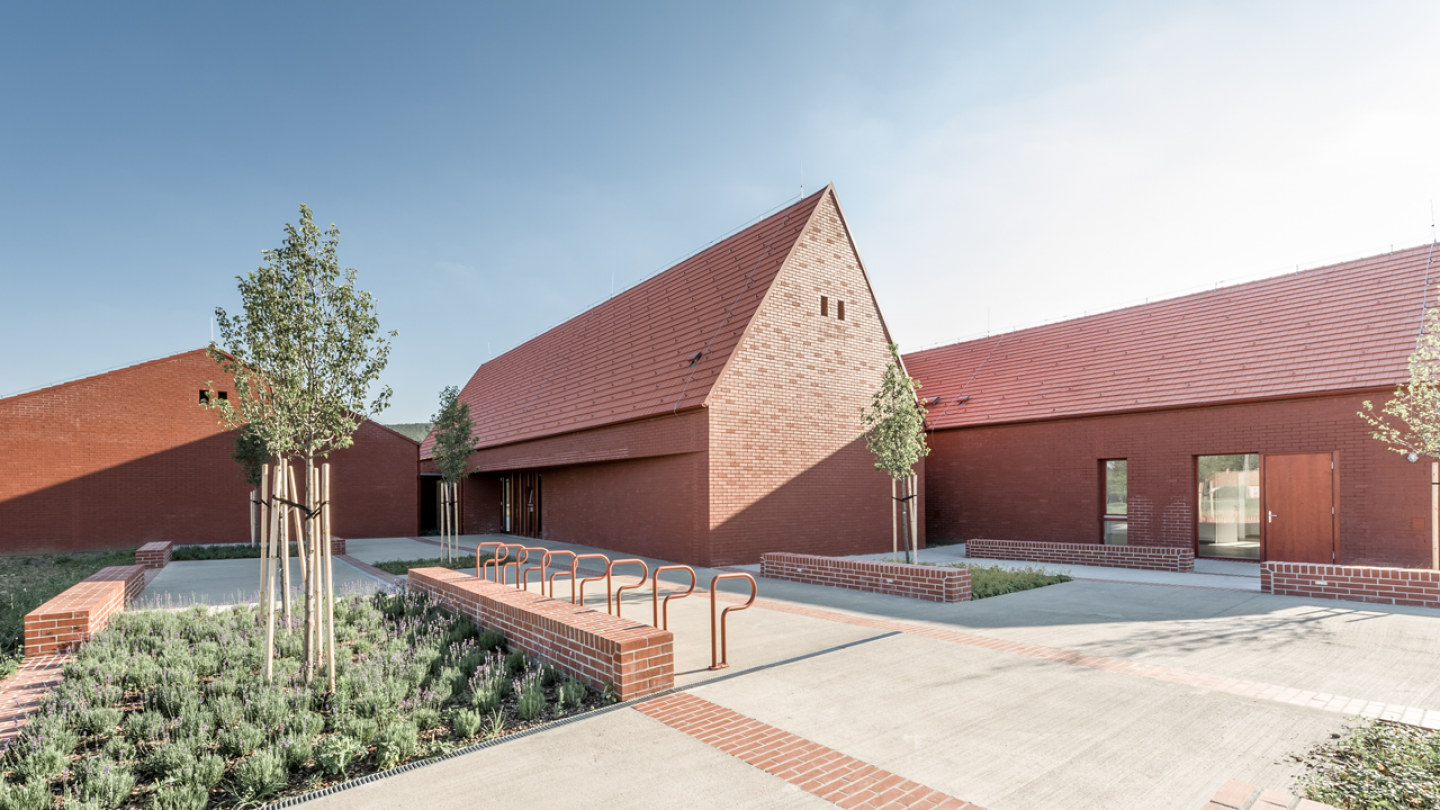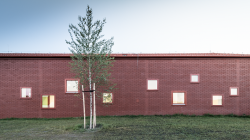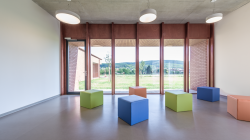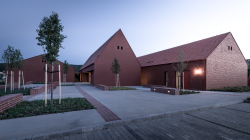During the design phase we strived to preserve the scales of the village. We chose the archetypical form of rural houses. Small independent pavilions were the bases of our spatial system which envelopes all three functions: a nursery, health visitor centre and a surgery. Shifting the volumes opened a small piazzetta at the entrance and intimate internal spaces were also formed which all present different exterior qualities. The volumes are interconnected via short glazed passageways.
2015
Architects:
Földes László, Sónicz Péter
/ Collaborators:
Csuri Johanna, Laczó Dániel
/








