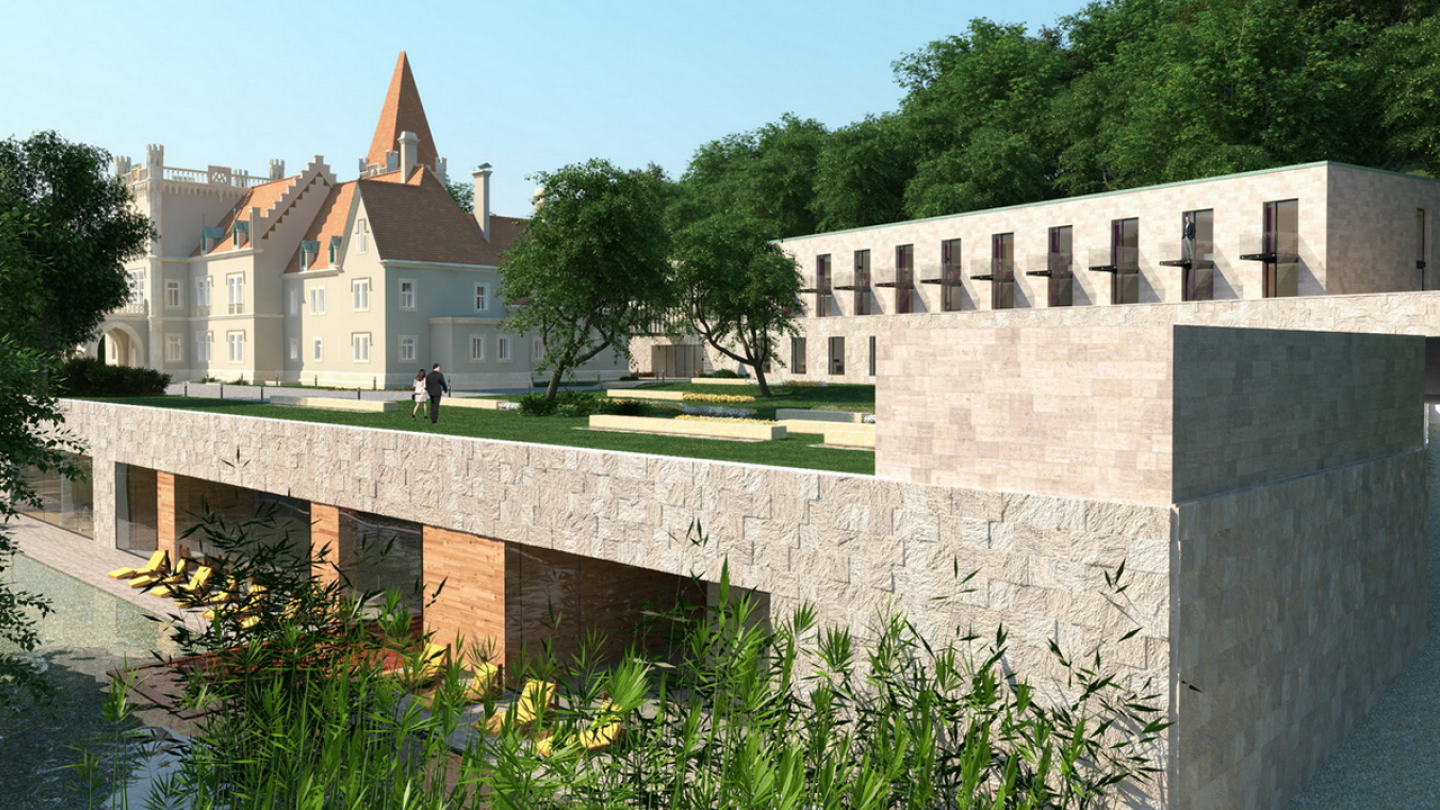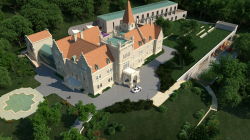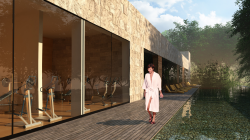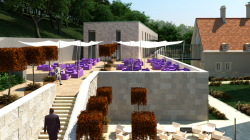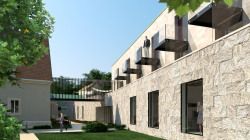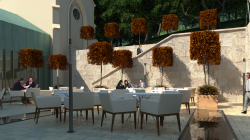The castle with romantic style was being built in the XIX. Century, his state in the past decades failed strongly. The new proprietor’s aim the forming of a castle hostel with 60 room, wellness function, conference room and a chapel. As the useful floor-spaces of the castle are 2700 m2 and the program are some 6500 m2, the extension of the building became necessary. We kept the next viewpoints before an eye in the course of the designing:
1. The castle at what let him keep his original appearance better. 2.Let the functions placed in the castle follow the original functions in the possible most accurate way. 3. The functions prescribed in the program at what his placement in the old building with a bigger proportion, that let the new wings not be to big. 4.Let the new wings be at what more natural, reserved and let them not to be fitted to the mass of the castle directly. 5.The new building complex let be equal to the modern requirements which can be expect at the four starry castle hostels from a view point of comfort of use, building engineering and unobstructed.
2008
ARCHITECT: László Földes / COLLABORATORS: Csaba Balogh, Orsolya Gönczi, Ági Deigner, Anita Falb, Levente Sirokai, Péter Sónicz
