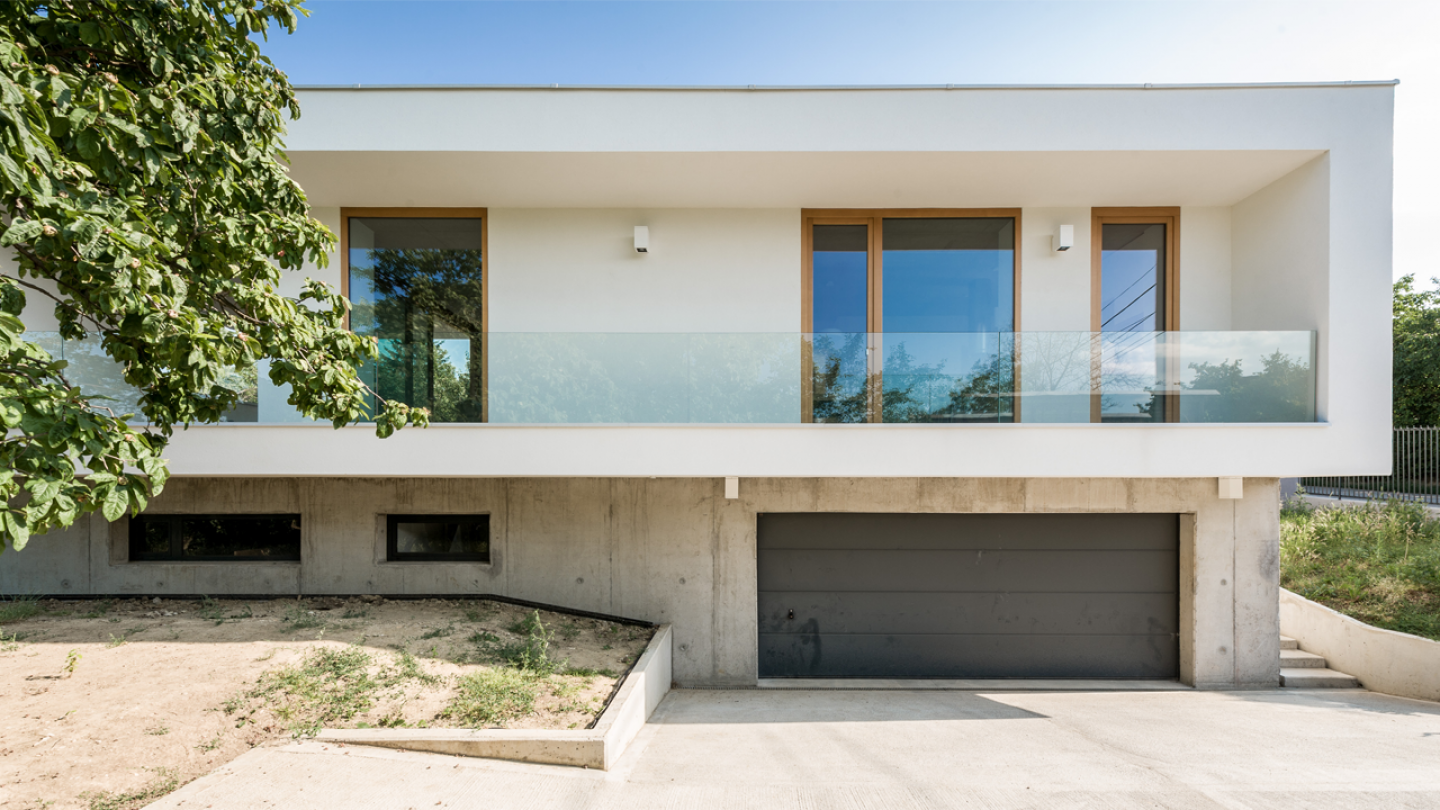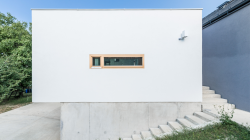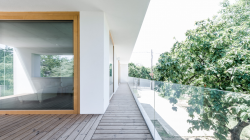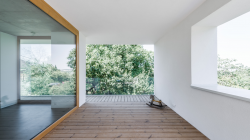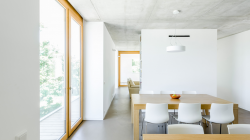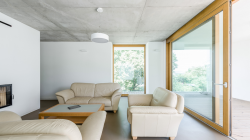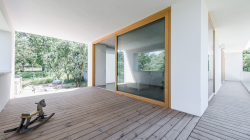The plot is situated in a garden-house area, a typical cube-shape, tent roof house stands on it. The owner’s intention was to enlarge the building as it proved too small.Taking into consideration the family’s needs and the conditions of the plot we extended the existing house with a kitchen, dining-room, living-room unit and a garage.
The basic concept was to generate contrast by opposing a traditional gable roof unit and a flat roof part.
2014
Architects
László Földes,
Péter Sónicz
/
