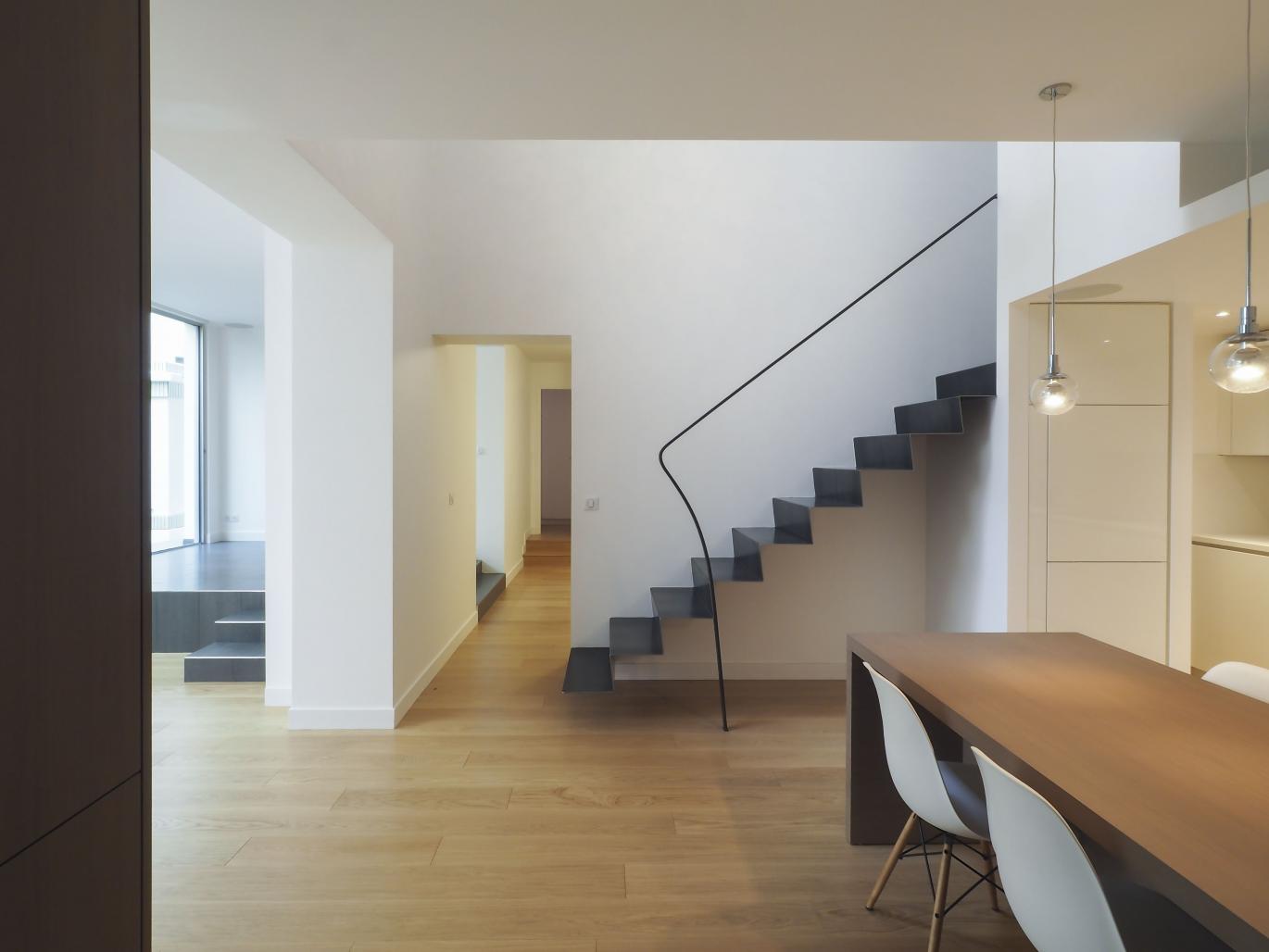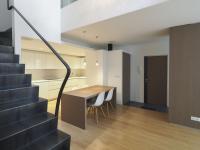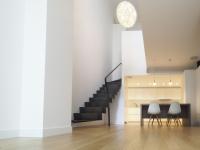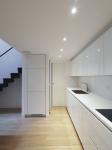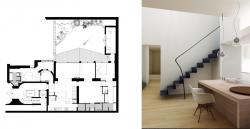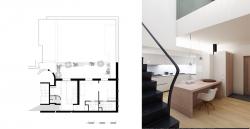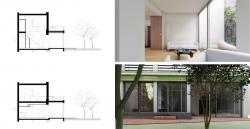The project proposes the consolidation of two apartments in the ground floor courtyard of a Haussmann building of the 17th arrondissement Paris.
A first apartment is oriented to the courtyard while having a drill thickness of the frame which is a real handicap for the management of natural light. The challenge therefore is to carve the heart of the duplex to promote the contribution of light and view.
A double height is created in order to articulate the low and high and insert a crude steel staircase while lightness. A perpendicular horizontal plane succession create a circulatory movement of the space.
The project landscape kitchen, dining room, library, master bedroom and 2 bedroom.
Used materials: solid oak flooring / custom furniture / plating hobby / black wax crude steel / vitreous body guard / structural steel times
2015
Fabrice Commerçon Architecte
