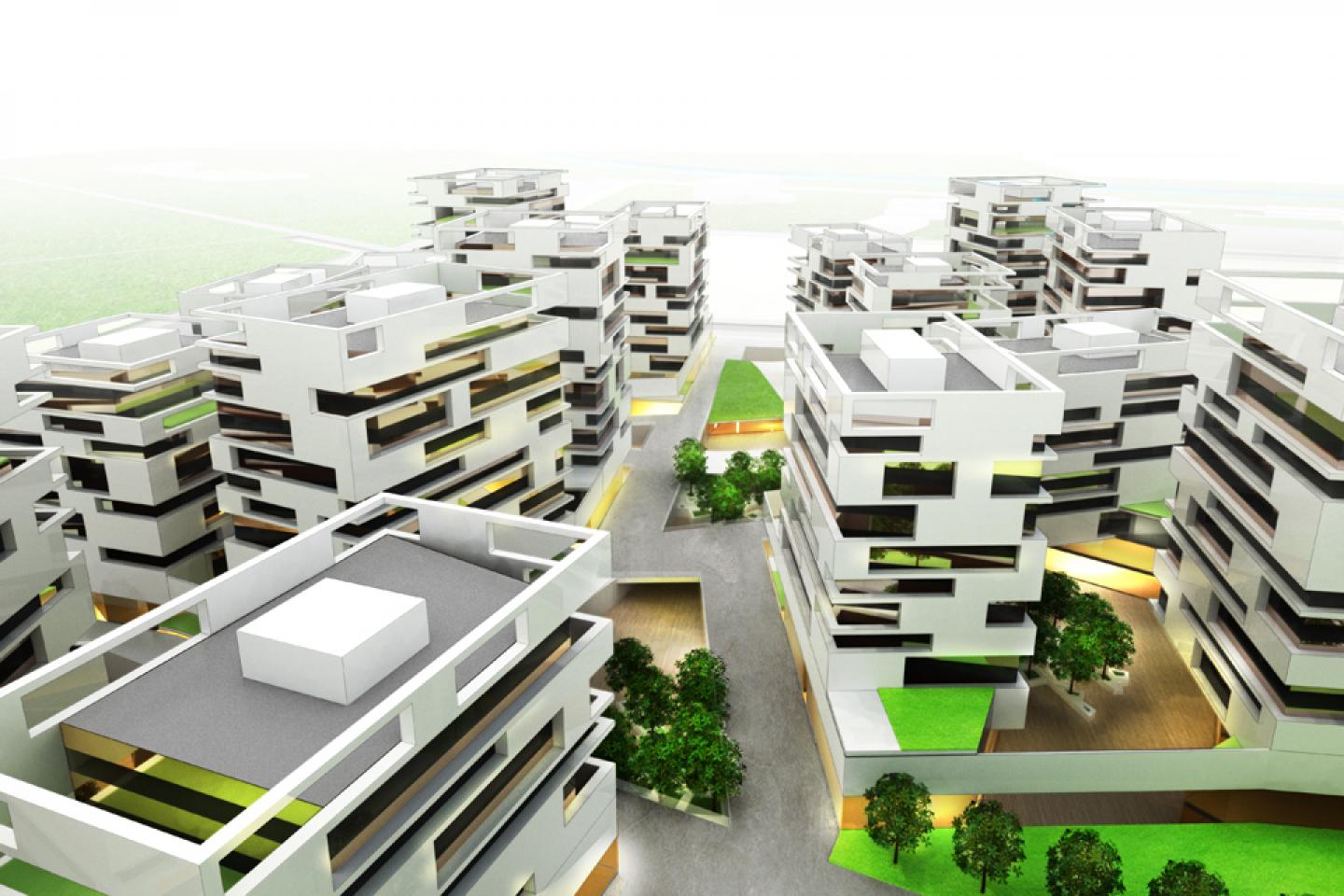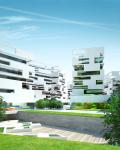Located at Yizhuang developing area, Beijing, Tianyu office park project includes a research and develop center, rental offices and shared service facilities and service apartments.
The project was mainly made up of seventeen towers; they formed five building groups with enclosed courtyards. The towers of each group were interconnected to one by shared service facilities at ground floor and basement one floor --- restaurants, cafes, small commercial, small conference center and exhibition hall --- while Tianyu research and develop center, offices, boutique hotel and serviced apartments above first floor.
The project has spatial double site, at ground level are main streets for circulation, all open spaces are large sunken yards and connected at basement one level, created an unobstructed artificial ground for publicity activities and promenade. At the northwest corner of site, there’s a sunken opening to the city, makes interaction between firms and service facilities inside and city possible.
Mostly towers here will be rent by IT firms with density work schedules, in traditional planning, a phenomenon that there’s regular dense human flows at special time (for example, lunch and commuter time), staffs will in their offices and a no-man’s landscape out side the offices at the rest time are foreseeable. There’s no excuse for ignoring of this common waste of landscape and public resources which is relevant to contemporary office park planning and not to do something change it.
Our proposal provides highly flexibility, improves efficiency of site use at full time. Shared service facilities are connected to sunken plazas and towers, through volumes’ linking, stacking, overlapping, with the office towers poised on them, we create exciting situation --- a comfortable public space with freedom of undefined usage --- and collaborative firm community in enclosed sunken courtyards. Instead of a fixed service zone, service parts are divided and redistributed into five building groups, realized flexible configuration at two dimensions of locations and typologies with office units, takes fully advantages of landscape and infrastructure, enhances publicity and interactivity of office spaces and project’s spatial diversity. It will promote individual and collective’s inspiration and creativity, make programs changing possible in future use and what’s more, we’ve surpassed contemporary architecture unconscious predicament that confusing illusory intentions and real commitments in design phase, our items are simple but practical strategies rather than unable to deliver ones.
2014
2014
area: 200,000 M2 Approx
Zhou hao, Guo yao; Designer
Liu geng; Project manager
Li ning, He jia, Guo qian, Sha xiufen; Design team





